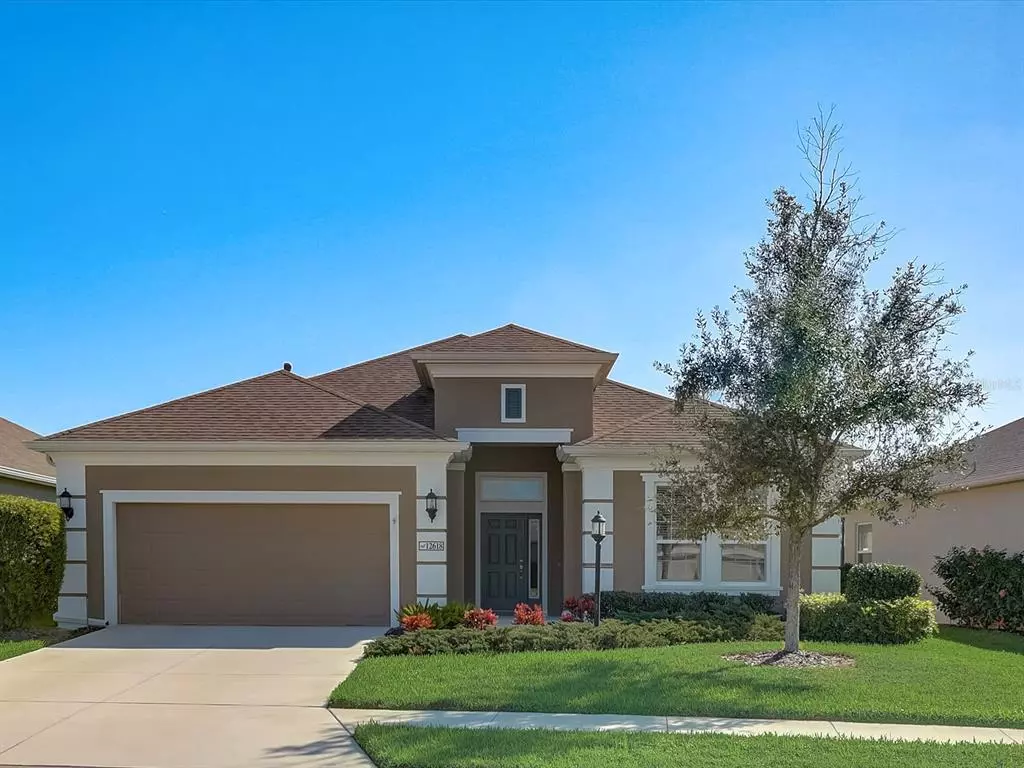$587,000
$550,000
6.7%For more information regarding the value of a property, please contact us for a free consultation.
12618 LAKE SILVER AVE Bradenton, FL 34211
3 Beds
2 Baths
2,240 SqFt
Key Details
Sold Price $587,000
Property Type Single Family Home
Sub Type Single Family Residence
Listing Status Sold
Purchase Type For Sale
Square Footage 2,240 sqft
Price per Sqft $262
Subdivision Eagle Trace Ph Iii-B
MLS Listing ID A4521095
Sold Date 02/15/22
Bedrooms 3
Full Baths 2
Construction Status Inspections
HOA Fees $252/qua
HOA Y/N Yes
Year Built 2017
Lot Size 9,583 Sqft
Acres 0.22
Property Description
Why wait for new construction when this better than new home is ready right now? You will be in awe of the pristine condition of this 3 bedroom, 2 bath home plus office nestled within the sought after gated community of Eagle Trace, right in the heart of Lakewood Ranch. As you enter the front door, you will be greeted by 18 inch tile flooring which leads you into the open floor plan. Host dinner parties with ease while your guests mix and mingle between the kitchen, breakfast nook, living room and dining room which all flow together seamlessly. Your exquisite Chef’s Kitchen comes with upgraded tile back splash, upgraded hood, gas stove, microwave and oven, refrigerator with French doors and large freezer, a large walk-in pantry, and luxury granite counter tops. Extend your entertaining space by opening the triple pocket sliding glass doors onto the lanai. The main living area and Owner's suite are nicely appointed with tray ceilings and crown moulding. The separate office space allows you to focus on work or take that Zoom meeting without interruption. Tranquility awaits you at the end of day in your private Owner's en-suite with double sinks, generous walk-in shower and double walk-in closets. On the weekends, you can enjoy barbecues and games in the large backyard, which is big enough to install a private pool. Eagle Trace is a resort style, maintenance free community offering 24-hour gated security with low HOA fees and no CDD fees. This beautiful community also includes a resort style heated pool and hot tub, tennis, two dog parks, a playground, and is convenient to Lakewood Ranch amenities, UTC shopping center, Ellenton Outlets, top-notch medical facilities, A-rated schools, colleges, airports, golf courses, a plethora of shopping and fine dining and our many world renowned Gulf Coast beaches. Don’t miss your opportunity to own this beautiful, luxurious home in the highly sought after Eagle Trace neighborhood!
Location
State FL
County Manatee
Community Eagle Trace Ph Iii-B
Zoning PDR
Interior
Interior Features Ceiling Fans(s), Crown Molding, Eat-in Kitchen, Living Room/Dining Room Combo, Open Floorplan, Tray Ceiling(s), Walk-In Closet(s)
Heating Central
Cooling Central Air
Flooring Carpet, Ceramic Tile, Wood
Fireplace false
Appliance Dishwasher, Disposal, Dryer, Microwave, Range, Refrigerator, Washer
Exterior
Exterior Feature Rain Gutters, Sliding Doors
Garage Spaces 2.0
Utilities Available Electricity Connected, Natural Gas Connected, Public
Roof Type Shingle
Attached Garage true
Garage true
Private Pool No
Building
Entry Level One
Foundation Slab
Lot Size Range 0 to less than 1/4
Sewer Public Sewer
Water Public
Structure Type Stucco
New Construction false
Construction Status Inspections
Schools
Elementary Schools Gullett Elementary
Middle Schools Dr Mona Jain Middle
High Schools Lakewood Ranch High
Others
Pets Allowed Yes
Senior Community No
Ownership Fee Simple
Monthly Total Fees $252
Acceptable Financing Cash, Conventional
Membership Fee Required Required
Listing Terms Cash, Conventional
Special Listing Condition None
Read Less
Want to know what your home might be worth? Contact us for a FREE valuation!

Our team is ready to help you sell your home for the highest possible price ASAP

© 2024 My Florida Regional MLS DBA Stellar MLS. All Rights Reserved.
Bought with MICHAEL SAUNDERS & COMPANY

GET MORE INFORMATION





