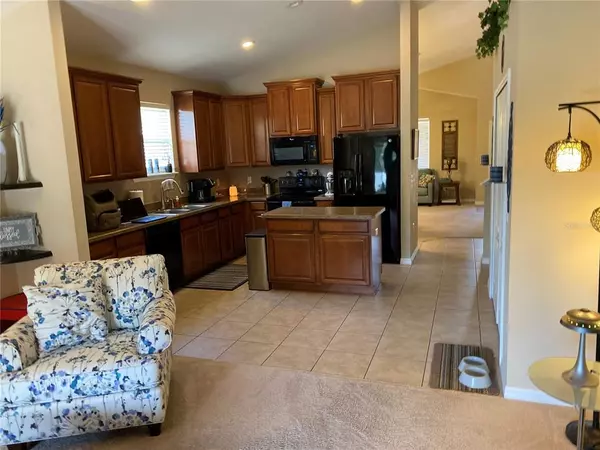$378,000
$374,000
1.1%For more information regarding the value of a property, please contact us for a free consultation.
12141 COLONY LAKES BLVD New Port Richey, FL 34654
4 Beds
3 Baths
2,858 SqFt
Key Details
Sold Price $378,000
Property Type Single Family Home
Sub Type Single Family Residence
Listing Status Sold
Purchase Type For Sale
Square Footage 2,858 sqft
Price per Sqft $132
Subdivision Colony Lakes
MLS Listing ID T3348042
Sold Date 02/17/22
Bedrooms 4
Full Baths 2
Half Baths 1
HOA Fees $96/qua
HOA Y/N Yes
Year Built 2006
Annual Tax Amount $2,443
Lot Size 5,662 Sqft
Acres 0.13
Property Description
Perfect home in a perfect location. This beautifull 2858 sf heated and 3462 total sf extremely well maintained home has much to offer the new owners. Let's check the boxes. Need 4 bedrooms, got it. Need 2-1/2 baths, got it. Need 2 car garage, got it. Want vaulted ceilings, got it. Master bath with a double vanities, tub and shower, got it. Beautifull back yard with a pond view, covered patio and a grilling area, got it. Fenced in back yard, got it. Don't want the expenses of a pool but like to swim, got it. A great commuity pool. Wonderful community, got it. Schedue your showing today.
Location
State FL
County Pasco
Community Colony Lakes
Zoning MPUD
Rooms
Other Rooms Attic, Family Room, Great Room, Loft
Interior
Interior Features Ceiling Fans(s), Living Room/Dining Room Combo, Master Bedroom Main Floor, Open Floorplan, Solid Surface Counters, Solid Wood Cabinets, Thermostat, Vaulted Ceiling(s), Walk-In Closet(s), Window Treatments
Heating Central, Electric
Cooling Central Air
Flooring Carpet, Ceramic Tile
Fireplace false
Appliance Dishwasher, Electric Water Heater, Exhaust Fan, Ice Maker, Microwave, Range, Refrigerator
Laundry Laundry Room
Exterior
Exterior Feature Irrigation System, Sidewalk, Sliding Doors, Sprinkler Metered
Parking Features Driveway, Garage Door Opener, Parking Pad
Garage Spaces 2.0
Fence Vinyl
Community Features Buyer Approval Required, Deed Restrictions, Golf Carts OK, Playground, Pool, Sidewalks
Utilities Available Cable Connected, Electricity Connected, Fiber Optics
Amenities Available Pool, Vehicle Restrictions
View Y/N 1
View Trees/Woods, Water
Roof Type Shingle
Porch Covered, Patio
Attached Garage true
Garage true
Private Pool No
Building
Lot Description City Limits, In County, Level, Near Golf Course, Near Public Transit, Sidewalk, Paved
Story 2
Entry Level Two
Foundation Slab
Lot Size Range 0 to less than 1/4
Sewer Public Sewer
Water Public
Structure Type Block,Stucco,Wood Frame
New Construction false
Schools
Elementary Schools Moon Lake-Po
Middle Schools Hudson Middle-Po
High Schools Fivay High-Po
Others
Pets Allowed Breed Restrictions, Yes
HOA Fee Include Pool,Pool
Senior Community No
Ownership Fee Simple
Monthly Total Fees $96
Acceptable Financing Cash, Conventional, FHA, VA Loan
Membership Fee Required Required
Listing Terms Cash, Conventional, FHA, VA Loan
Num of Pet 2
Special Listing Condition None
Read Less
Want to know what your home might be worth? Contact us for a FREE valuation!

Our team is ready to help you sell your home for the highest possible price ASAP

© 2024 My Florida Regional MLS DBA Stellar MLS. All Rights Reserved.
Bought with STELLAR NON-MEMBER OFFICE

GET MORE INFORMATION





