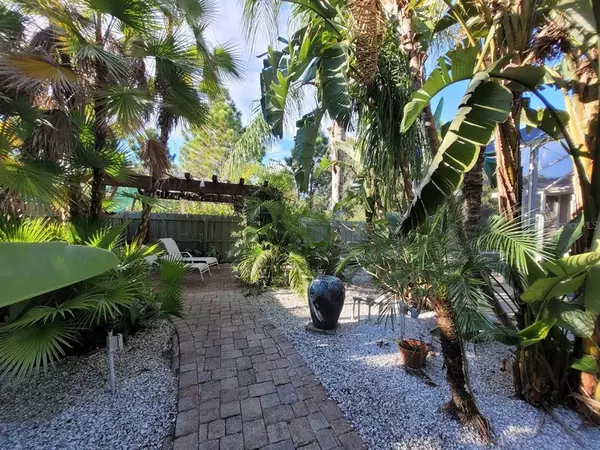$395,000
$395,000
For more information regarding the value of a property, please contact us for a free consultation.
1655 MINNEAPOLIS AVE North Port, FL 34286
3 Beds
2 Baths
1,520 SqFt
Key Details
Sold Price $395,000
Property Type Single Family Home
Sub Type Single Family Residence
Listing Status Sold
Purchase Type For Sale
Square Footage 1,520 sqft
Price per Sqft $259
Subdivision Port Charlotte Sub 20
MLS Listing ID C7452276
Sold Date 02/28/22
Bedrooms 3
Full Baths 2
Construction Status Financing,Inspections
HOA Y/N No
Originating Board Stellar MLS
Year Built 2005
Annual Tax Amount $1,779
Lot Size 10,018 Sqft
Acres 0.23
Property Description
3 Bed, 2 Bath In-Ground Pool Home. Seller is finishing up some painting. Freshly Painted Exterior. This house has tons of custom features. Tile throughout, Cambria Quartz in the New Shaker Kitchen with solid wood; stained faces and doors, impact window installed as a horizontal backyard pass through, New Bosch Dishwasher, Ruvati Sink, Apec under sink Reverse Osmosis System with UV light, Shiplap Wall and Custom Shaker Millwork. Brand New 16 Seer Energy Star Rated Heat Pump with Nest Learning Thermostat. New impact Window and newer vanity in Guest Bath, New Master Bath sink fixtures and toilet. Crown Moulding Throughout, some Smart Home features and Gig Speed Wired in all major rooms. Impact Garage Service Door and door opener just installed. Pool Cage completely reworked. New Poly Septic Tank in 2018. Professionally installed Soffit Lighting. Custom Paver work with sidewalks to the pergola. Raised Planter, Everglades Palm and mature custom backyard landscaping, Privacy Fenced Yard.
Location
State FL
County Sarasota
Community Port Charlotte Sub 20
Zoning RSF2
Rooms
Other Rooms Inside Utility
Interior
Interior Features Ceiling Fans(s), Crown Molding, High Ceilings, Living Room/Dining Room Combo, Master Bedroom Main Floor, Open Floorplan, Solid Surface Counters, Solid Wood Cabinets, Split Bedroom, Stone Counters, Thermostat, Walk-In Closet(s)
Heating Central
Cooling Central Air
Flooring Tile
Furnishings Unfurnished
Fireplace false
Appliance Dishwasher, Microwave, Range, Refrigerator
Laundry Laundry Room
Exterior
Exterior Feature Hurricane Shutters, Lighting, Other, Sidewalk, Sliding Doors
Garage Driveway, Garage Door Opener, Ground Level
Garage Spaces 2.0
Fence Fenced, Wood
Pool Gunite, In Ground, Screen Enclosure
Utilities Available Electricity Connected, Phone Available
Waterfront false
View Pool, Trees/Woods
Roof Type Shingle
Parking Type Driveway, Garage Door Opener, Ground Level
Attached Garage true
Garage true
Private Pool Yes
Building
Lot Description In County, Paved
Story 1
Entry Level One
Foundation Slab
Lot Size Range 0 to less than 1/4
Builder Name Windermere
Sewer Septic Tank
Water Well
Architectural Style Florida
Structure Type Block
New Construction false
Construction Status Financing,Inspections
Others
Pets Allowed Yes
Senior Community No
Ownership Fee Simple
Acceptable Financing Cash, Conventional
Listing Terms Cash, Conventional
Special Listing Condition None
Read Less
Want to know what your home might be worth? Contact us for a FREE valuation!

Our team is ready to help you sell your home for the highest possible price ASAP

© 2024 My Florida Regional MLS DBA Stellar MLS. All Rights Reserved.
Bought with 941 REALTY, LLC

GET MORE INFORMATION





