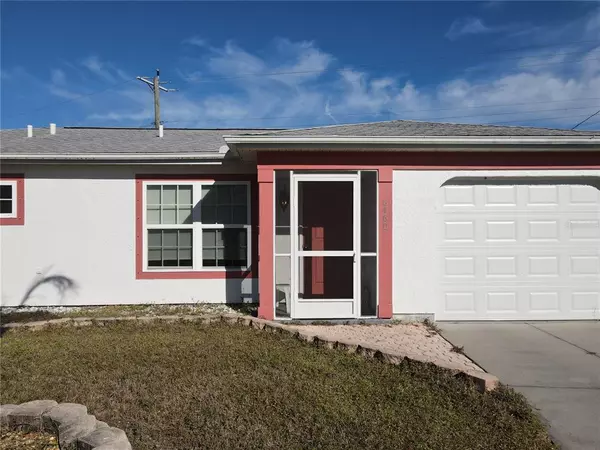$188,000
$195,000
3.6%For more information regarding the value of a property, please contact us for a free consultation.
8460 PICKWICK RD North Port, FL 34287
2 Beds
2 Baths
911 SqFt
Key Details
Sold Price $188,000
Property Type Single Family Home
Sub Type Single Family Residence
Listing Status Sold
Purchase Type For Sale
Square Footage 911 sqft
Price per Sqft $206
Subdivision Port Charlotte 15 Rep 02
MLS Listing ID C7454308
Sold Date 03/01/22
Bedrooms 2
Full Baths 1
Half Baths 1
Construction Status Appraisal,Financing,Inspections
HOA Fees $100/mo
HOA Y/N Yes
Year Built 1979
Annual Tax Amount $2,080
Lot Size 5,662 Sqft
Acres 0.13
Property Description
*3D INTERACTIVE TOUR* A charming 55+ community at Leisure Villas is in the heart of North Port only 2 miles to the New Braves Baseball Stadium, 1 mile to the North Port Aquatic Center and .5 miles to the world-renowned Warm Minerals Springs. This bright 2 bedroom, 1.5 bath home is only waiting on you! Pull up the driveway to be met w/concrete curbing, a clean slate for that gardener in your life to plant what they like & an inviting front porch, a great spot to enjoy your morning coffee. Open the front door to greeted with an open and spacious living space complete with wood laminte flooring making cleaning a breeze and pet friendly! The kitchen is open and has a large window allowing in the natural sunlight to enter, plant shelves, and a good amount of cabinet and counter space. BONUS - All the appliances are inlcuded in the sale. A breakfast bar overlooks the dining area for additional seating options - this is a wonderful spot to entertain family and friends! Both bedrooms are equipped with carpet, private closet, ceiling fan and window. A full and half jack and jill style bathroom connect to the master bedroom. Sliding glass doors lead to a large Florida Room that is the perfect spot to relax and enjoy all the weather Florida has to offer. The fees take care of painting of the homes exterior, lawn care, and upkeep of roads and communal area (shuffleboard & picnic area). Low maintenance fees add to the joys of Florida living at its best! This community is in the heart of North Port, a booming city in southern Sarasota County. Just a short 20-minute drive to local beaches in Boca Grande, Englewood, and Venice. The Florida dream awaits! This home is cute, clean and cozy and ready for its new owner. Take this one for a showing today!
Location
State FL
County Sarasota
Community Port Charlotte 15 Rep 02
Zoning RSF3
Interior
Interior Features Ceiling Fans(s), Eat-in Kitchen, High Ceilings, Open Floorplan, Thermostat
Heating Central
Cooling Central Air
Flooring Carpet, Concrete, Laminate
Fireplace false
Appliance Dishwasher, Dryer, Electric Water Heater, Microwave, Range, Refrigerator, Washer
Exterior
Exterior Feature Awning(s), Hurricane Shutters, Lighting, Rain Gutters, Sidewalk, Sliding Doors
Parking Features Driveway, Garage Door Opener
Garage Spaces 1.0
Community Features Buyer Approval Required, Deed Restrictions, Sidewalks
Utilities Available BB/HS Internet Available, Cable Available, Electricity Available, Public, Street Lights, Underground Utilities
Roof Type Shingle
Porch Rear Porch, Screened
Attached Garage true
Garage true
Private Pool No
Building
Lot Description City Limits, In County, Level, Paved, Private
Entry Level One
Foundation Slab
Lot Size Range 0 to less than 1/4
Sewer Public Sewer
Water Public
Architectural Style Florida, Ranch
Structure Type Stucco,Wood Frame
New Construction false
Construction Status Appraisal,Financing,Inspections
Schools
Elementary Schools Glenallen Elementary
Middle Schools Heron Creek Middle
High Schools North Port High
Others
Pets Allowed Yes
HOA Fee Include Maintenance Grounds,Private Road
Senior Community Yes
Ownership Fee Simple
Monthly Total Fees $100
Acceptable Financing Cash, Conventional, FHA
Membership Fee Required Required
Listing Terms Cash, Conventional, FHA
Special Listing Condition None
Read Less
Want to know what your home might be worth? Contact us for a FREE valuation!

Our team is ready to help you sell your home for the highest possible price ASAP

© 2024 My Florida Regional MLS DBA Stellar MLS. All Rights Reserved.
Bought with MEDWAY REALTY

GET MORE INFORMATION





