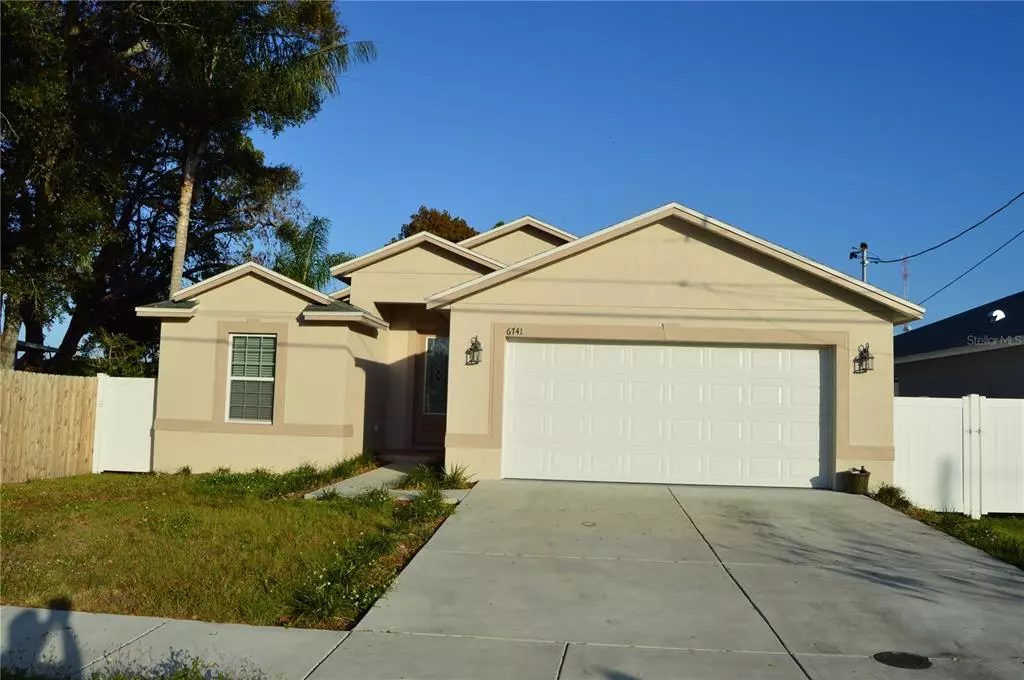$473,500
$476,500
0.6%For more information regarding the value of a property, please contact us for a free consultation.
6741 51ST WAY N Pinellas Park, FL 33781
3 Beds
2 Baths
1,672 SqFt
Key Details
Sold Price $473,500
Property Type Single Family Home
Sub Type Single Family Residence
Listing Status Sold
Purchase Type For Sale
Square Footage 1,672 sqft
Price per Sqft $283
Subdivision Orchid Lake Sub
MLS Listing ID U8148457
Sold Date 03/07/22
Bedrooms 3
Full Baths 2
Construction Status Appraisal,Financing,Inspections
HOA Y/N No
Year Built 2020
Annual Tax Amount $4,009
Lot Size 10,890 Sqft
Acres 0.25
Property Description
Rare Opportunity to own this two years new open concept home on a large lot with a water view in the heart of Pinellas County. Completed in 2020 this home features a beautiful open kitchen with Plenty of counter space, stone countertops, a large center island, vaulted ceilings, and is totally open to the dining and living areas. Off the living area is a partially open flex space that can be used as an in-home office, media room, play area or easily converted to a fourth bedroom. The master bedroom offers cathedral ceilings, a large walk in closet and full bath with walk in shower and double bowl vanity. Two additional bedrooms and a full bath round out the floor plan. Other features of the home include sliding glass doors leading to the back yard with unlimited potential, an indoor laundry area and two car garage. Close to everything the Florida lifestyle has to offer including world class beaches, fine dining, culture centers, boating and much more.
Location
State FL
County Pinellas
Community Orchid Lake Sub
Direction N
Interior
Interior Features High Ceilings, Open Floorplan
Heating Central
Cooling Central Air
Flooring Tile
Fireplace false
Appliance Dishwasher, Microwave, Range
Exterior
Exterior Feature Fence
Garage Spaces 2.0
Utilities Available Other, Public
Waterfront Description Pond
View Y/N 1
Water Access 1
Water Access Desc Pond
Roof Type Shingle
Attached Garage true
Garage true
Private Pool No
Building
Entry Level One
Foundation Slab
Lot Size Range 1/4 to less than 1/2
Sewer Public Sewer
Water Public
Structure Type Block,Stucco
New Construction false
Construction Status Appraisal,Financing,Inspections
Others
Pets Allowed Yes
Senior Community No
Ownership Fee Simple
Acceptable Financing Cash, Conventional, FHA, VA Loan
Listing Terms Cash, Conventional, FHA, VA Loan
Special Listing Condition None
Read Less
Want to know what your home might be worth? Contact us for a FREE valuation!

Our team is ready to help you sell your home for the highest possible price ASAP

© 2025 My Florida Regional MLS DBA Stellar MLS. All Rights Reserved.
Bought with SMITH & ASSOCIATES REAL ESTATE
GET MORE INFORMATION





