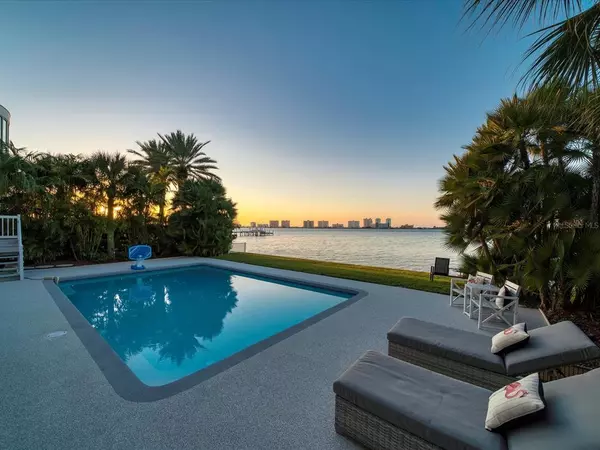$5,000,000
$4,750,000
5.3%For more information regarding the value of a property, please contact us for a free consultation.
409 SAINT ANDREWS DR Belleair, FL 33756
4 Beds
5 Baths
5,012 SqFt
Key Details
Sold Price $5,000,000
Property Type Single Family Home
Sub Type Single Family Residence
Listing Status Sold
Purchase Type For Sale
Square Footage 5,012 sqft
Price per Sqft $997
Subdivision Belleview Island Sub
MLS Listing ID U8152073
Sold Date 03/09/22
Bedrooms 4
Full Baths 4
Half Baths 1
Construction Status Inspections
HOA Fees $268/qua
HOA Y/N Yes
Year Built 1992
Annual Tax Amount $40,905
Lot Size 0.850 Acres
Acres 0.85
Lot Dimensions 73 x 199
Property Description
This beautiful estate located on Belleair’s coveted St. Andrews Drive was designed to offer the utmost in luxury and absolute tranquility with sophisticated finishes and sweeping views of the Intracoastal Waterway and Sand Key coastline; not to mention mesmerizing sunsets. Privately and securely located behind the gates of the Belleair Country Club on its own private island this lovely home defines Florida living. From the moment you step inside you’ll notice the attention to detail from the incredible moldings and columns to the magnificent stairway and skylights above. The open design concept allows for both ease of living and great spaces to entertain including a huge balcony located off of the great room and massive eat-in chef’s kitchen with island and breakfast bar. A bright library/study upstairs opens to a private balcony where your guests can enjoy the coastal breezes and their favorite book. The primary retreat is ultra-luxurious and begs for you to relax by the fireplace and watch the palm trees sway in the breeze from the private and expansive wrap around balcony. The well-appointed ensuite features a soaking tub, walk-in shower, dual sink vanity and double walk-in closets. Additional features of this fine home include hurricane windows, solar panels, surround sound throughout, custom bound carpets and built-ins, 2 electric fireplaces, automatic blinds throughout, a three car garage with new hurricane doors and a new seawall. All this and it is only a short golf cart ride to two private golf clubs and social amenities.
Location
State FL
County Pinellas
Community Belleview Island Sub
Zoning RES
Rooms
Other Rooms Bonus Room, Den/Library/Office, Family Room, Great Room, Inside Utility
Interior
Interior Features Built-in Features, Crown Molding, Eat-in Kitchen, Elevator, High Ceilings, Kitchen/Family Room Combo, Skylight(s), Solid Surface Counters, Stone Counters, Walk-In Closet(s), Window Treatments
Heating Central, Electric, Zoned
Cooling Central Air, Zoned
Flooring Carpet, Ceramic Tile, Wood
Fireplaces Type Electric, Family Room, Master Bedroom
Furnishings Unfurnished
Fireplace true
Appliance Built-In Oven, Cooktop, Dishwasher, Disposal, Dryer, Electric Water Heater, Ice Maker, Microwave, Refrigerator, Washer, Water Softener, Wine Refrigerator
Laundry Inside
Exterior
Exterior Feature Balcony, French Doors, Irrigation System, Lighting, Outdoor Shower, Sidewalk, Storage
Garage Bath In Garage, Circular Driveway, Driveway, Garage Door Opener, Garage Faces Side, Golf Cart Garage, Golf Cart Parking, Oversized, Split Garage, Under Building, Workshop in Garage
Garage Spaces 3.0
Pool Gunite, Heated, In Ground, Solar Heat
Community Features Buyer Approval Required, Deed Restrictions, Gated, Golf, Sidewalks, Water Access, Waterfront
Utilities Available Public, Street Lights
Amenities Available Gated
Waterfront true
Waterfront Description Bay/Harbor
View Y/N 1
Water Access 1
Water Access Desc Bay/Harbor,Intracoastal Waterway
View Pool, Water
Roof Type Shingle
Parking Type Bath In Garage, Circular Driveway, Driveway, Garage Door Opener, Garage Faces Side, Golf Cart Garage, Golf Cart Parking, Oversized, Split Garage, Under Building, Workshop in Garage
Attached Garage true
Garage true
Private Pool Yes
Building
Lot Description Flood Insurance Required, FloodZone, City Limits, Level, Sidewalk, Street Dead-End, Paved
Entry Level Three Or More
Foundation Stem Wall
Lot Size Range 1/2 to less than 1
Sewer Public Sewer
Water Public
Structure Type Wood Frame
New Construction false
Construction Status Inspections
Others
Pets Allowed Yes
HOA Fee Include Guard - 24 Hour
Senior Community No
Ownership Fee Simple
Monthly Total Fees $268
Acceptable Financing Cash, Conventional
Membership Fee Required Required
Listing Terms Cash, Conventional
Special Listing Condition None
Read Less
Want to know what your home might be worth? Contact us for a FREE valuation!

Our team is ready to help you sell your home for the highest possible price ASAP

© 2024 My Florida Regional MLS DBA Stellar MLS. All Rights Reserved.
Bought with RE/MAX ACTION FIRST OF FLORIDA

GET MORE INFORMATION





