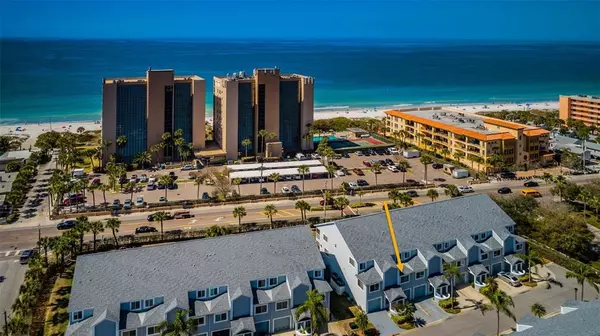$655,000
$599,900
9.2%For more information regarding the value of a property, please contact us for a free consultation.
918 HARBOUR HOUSE DR Indian Rocks Beach, FL 33785
3 Beds
3 Baths
1,616 SqFt
Key Details
Sold Price $655,000
Property Type Townhouse
Sub Type Townhouse
Listing Status Sold
Purchase Type For Sale
Square Footage 1,616 sqft
Price per Sqft $405
Subdivision Harbour House
MLS Listing ID U8153280
Sold Date 03/22/22
Bedrooms 3
Full Baths 3
Construction Status Appraisal,Financing,Inspections
HOA Fees $267/mo
HOA Y/N Yes
Year Built 1992
Annual Tax Amount $5,812
Lot Size 1,306 Sqft
Acres 0.03
Property Description
Directly across the boulevard from the Gulf of Mexico with wonderful views of the water and peaceful sunsets daily. Check out the floor plan and virtual tours for your own beach getaway. Highly desirable and seldom available, Harbour House townhomes is one of the area's best communities nestled in the heart of Indian Rocks Beach. This gorgeous three-bedroom, three-bath townhouse is just steps from the world-famous sugary white sands of Indian Rocks Beach — directly across the street from the Gulf of Mexico and beach access walkway. Amazing views of the water and sunsets from all levels. This contemporary, sun-drenched townhome with vaulted ceilings is full of natural light that gives you the Florida lifestyle you crave. This unit features a tandem two-car garage with a bonus room on the lower level that is perfect for a family room or an office, along with a large, walk-out, screen-enclosed, covered lanai. There is a super desirable main-level bedroom with an en-suite bath and large closet — the perfect secondary master suite. All of the bedrooms have en-suite baths. Other wonderful features include an open living room/great room combination with a dining area off the kitchen. The highly efficient kitchen has plenty of countertop and cabinet space, as well as a large pantry and a large breakfast bar overlooking the living areas, which is perfect for the cook who doesn't want to be separated from family and guests. In-unit laundry with washer/dryer, two huge screened-in balconies (one on each level) and a covered, screened-in lanai on the lower level off the family room, all leading out to the grassy park-like setting out back. Extremely spacious, upper-level master suite with a vaulted ceiling, large walk-in closet and a secondary closet. Another bonus is the upper-level secondary bedroom that has its own bath, making for another master suite if desired. The unit has some nice upgrades, including a newer AC (2019), new roof (2021), new front exterior ($6,200), new plumbing ($5,600), new shower in the master bath, new hurricane-rated garage door, new stove and water heater, plantation shutters, tented for termites in 2020 and under warranty. Perfectly located on a private cul-de-sac and close to everything, including the nature preserve, nearby dog park, park and community garden. The community is quiet, small, very peaceful and has a beautiful, private heated pool. The property size and location is great for full-time or part-time owners. One-month rental minimum and pet-friendly. Make this Harbour House townhome your perfect paradise and Indian Rocks Beach your next home!
Location
State FL
County Pinellas
Community Harbour House
Rooms
Other Rooms Family Room, Great Room, Inside Utility
Interior
Interior Features Cathedral Ceiling(s), Ceiling Fans(s), Crown Molding, High Ceilings, Living Room/Dining Room Combo, Dormitorio Principal Arriba, Open Floorplan, Solid Surface Counters, Solid Wood Cabinets, Split Bedroom, Vaulted Ceiling(s), Walk-In Closet(s), Window Treatments
Heating Central, Electric
Cooling Central Air
Flooring Carpet, Tile
Fireplace false
Appliance Dishwasher, Disposal, Dryer, Electric Water Heater, Microwave, Range, Refrigerator, Washer
Laundry Inside, Laundry Closet
Exterior
Exterior Feature Balcony, Irrigation System, Lighting, Sidewalk, Sprinkler Metered
Parking Features Garage Door Opener, Oversized, Parking Pad, Tandem
Garage Spaces 2.0
Pool Gunite, Heated, In Ground
Community Features Association Recreation - Owned, Buyer Approval Required, Pool, Sidewalks, Water Access
Utilities Available BB/HS Internet Available, Cable Available, Electricity Connected, Phone Available, Public, Sewer Connected, Street Lights, Water Connected
Amenities Available Pool
View Y/N 1
View Park/Greenbelt, Pool, Water
Roof Type Other
Porch Covered, Front Porch, Patio, Rear Porch, Screened
Attached Garage true
Garage true
Private Pool No
Building
Lot Description Cul-De-Sac, Flood Insurance Required, City Limits, Near Public Transit, Street Dead-End, Paved, Private
Story 3
Entry Level Multi/Split
Foundation Slab
Lot Size Range 0 to less than 1/4
Sewer Public Sewer
Water Public
Architectural Style Contemporary, Key West
Structure Type Block, Vinyl Siding, Wood Frame
New Construction false
Construction Status Appraisal,Financing,Inspections
Others
Pets Allowed Yes
HOA Fee Include Pool, Escrow Reserves Fund, Maintenance Grounds, Pest Control, Pool, Private Road, Sewer, Trash, Water
Senior Community No
Pet Size Small (16-35 Lbs.)
Ownership Fee Simple
Monthly Total Fees $267
Acceptable Financing Cash, Conventional, FHA, VA Loan
Membership Fee Required Required
Listing Terms Cash, Conventional, FHA, VA Loan
Num of Pet 1
Special Listing Condition None
Read Less
Want to know what your home might be worth? Contact us for a FREE valuation!

Our team is ready to help you sell your home for the highest possible price ASAP

© 2025 My Florida Regional MLS DBA Stellar MLS. All Rights Reserved.
Bought with KELLER WILLIAMS RLTY SEMINOLE
GET MORE INFORMATION





