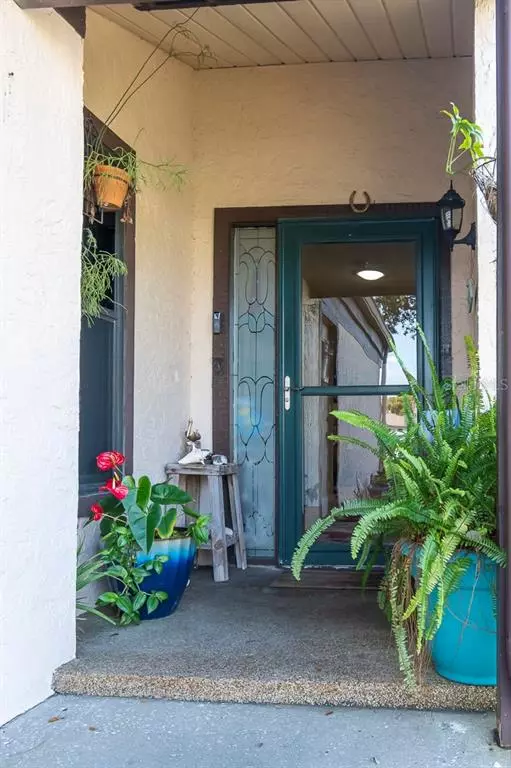$285,000
$269,500
5.8%For more information regarding the value of a property, please contact us for a free consultation.
3207 GREEN DOLPHIN ST Tarpon Springs, FL 34689
2 Beds
2 Baths
1,320 SqFt
Key Details
Sold Price $285,000
Property Type Single Family Home
Sub Type Villa
Listing Status Sold
Purchase Type For Sale
Square Footage 1,320 sqft
Price per Sqft $215
Subdivision Green Dolphin Park Villas Condo
MLS Listing ID U8153077
Sold Date 03/17/22
Bedrooms 2
Full Baths 2
Construction Status Inspections
HOA Fees $511/mo
HOA Y/N Yes
Year Built 1984
Annual Tax Amount $1,744
Property Description
GORGEOUS, MOVE IN READY TARPON SPRINGS, 55+ VILLA! This is your opportunity to own a BEAUTIFUL END UNIT, 2 BEDROOM, 2 BATHROOM, 1 CAR OVERSIZED GARAGE Condominium in the GREEN DOLPHIN Community. Sit back & relax on your back patio with a morning cup of coffee and enjoy watching birds and wildlife while overlooking the community pool and your tropical paradise. As you enter the home the guest bedroom & bathroom are just off the foyer. The large eat-in kitchen has been renovated w/ cabinets, granite countertops and ceramic tile floor. The appliances are stainless steel & the microwave is brand new! The dining room/living room combination boasts HIGH, soaring ceilings and skylights throughout! The primary bedroom & private bath are located just off the living room and also offer a walk-in closet. There is an extra 400sq. ft. (heated & cooled) space (not included in sq. footage) with a barn door for privacy that can be used for additional guest quarters, an office or just a quiet area. The NEW windows are all hurricane rated and tinted. Roof is 2 years old. AC is 2017. The home is meticulously maintained and is MOVE-IN READY! The community is very active. The clubhouse includes a fitness center, recreation room, pool tables, library area and more.
Location
State FL
County Pinellas
Community Green Dolphin Park Villas Condo
Rooms
Other Rooms Attic, Florida Room, Great Room
Interior
Interior Features Cathedral Ceiling(s), Ceiling Fans(s), Crown Molding, Eat-in Kitchen, Living Room/Dining Room Combo, Open Floorplan, Skylight(s), Split Bedroom, Stone Counters, Vaulted Ceiling(s), Walk-In Closet(s), Window Treatments
Heating Central
Cooling Central Air
Flooring Ceramic Tile, Vinyl
Fireplace false
Appliance Dishwasher, Disposal, Ice Maker, Microwave, Range, Refrigerator, Water Softener
Laundry In Garage
Exterior
Exterior Feature Other
Garage Driveway
Garage Spaces 1.0
Community Features Pool, Tennis Courts
Utilities Available Cable Connected, Electricity Connected, Phone Available, Sewer Connected, Sprinkler Recycled, Street Lights, Underground Utilities, Water Connected
Amenities Available Fitness Center, Pool, Shuffleboard Court, Tennis Court(s)
Waterfront false
View Pool
Roof Type Shingle
Parking Type Driveway
Attached Garage true
Garage true
Private Pool No
Building
Story 1
Entry Level One
Foundation Slab
Lot Size Range Non-Applicable
Sewer Public Sewer
Water Public
Structure Type Stucco, Wood Frame
New Construction false
Construction Status Inspections
Others
Pets Allowed Yes
HOA Fee Include Cable TV, Pool, Escrow Reserves Fund, Insurance, Internet, Maintenance Structure, Maintenance Grounds, Maintenance, Management, Pest Control, Pool, Private Road, Recreational Facilities, Sewer, Trash, Water
Senior Community Yes
Pet Size Small (16-35 Lbs.)
Ownership Fee Simple
Monthly Total Fees $511
Acceptable Financing Cash, Conventional, FHA, VA Loan
Membership Fee Required Required
Listing Terms Cash, Conventional, FHA, VA Loan
Num of Pet 2
Special Listing Condition None
Read Less
Want to know what your home might be worth? Contact us for a FREE valuation!

Our team is ready to help you sell your home for the highest possible price ASAP

© 2024 My Florida Regional MLS DBA Stellar MLS. All Rights Reserved.
Bought with MADISON ALLIED LLC

GET MORE INFORMATION





