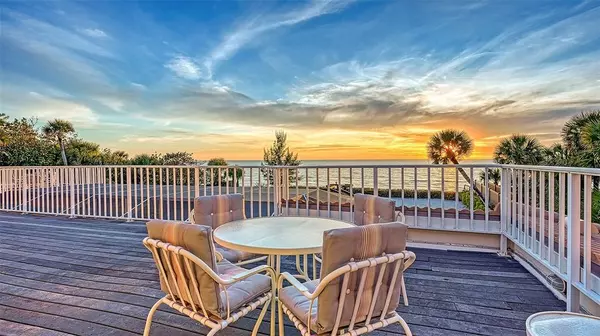$3,400,000
$3,850,000
11.7%For more information regarding the value of a property, please contact us for a free consultation.
6370 MANASOTA KEY RD Englewood, FL 34223
5 Beds
6 Baths
5,299 SqFt
Key Details
Sold Price $3,400,000
Property Type Single Family Home
Sub Type Single Family Residence
Listing Status Sold
Purchase Type For Sale
Square Footage 5,299 sqft
Price per Sqft $641
Subdivision Galleons Reach Corr
MLS Listing ID A4522958
Sold Date 03/31/22
Bedrooms 5
Full Baths 3
Half Baths 3
Construction Status Inspections
HOA Y/N No
Year Built 1991
Annual Tax Amount $22,940
Lot Size 0.920 Acres
Acres 0.92
Property Description
For those seeking to live, relax, work and play in the center of it all, may I introduce you to this luxurious, serene residence on the waterfront in Manasota Key. Offering panoramic views, elevated amenities and a dynamic lifestyle. Featuring a first-level, resort-style swimming pool and spa surrounded by an open sand beach patio for family gatherings, beach volleyball, sunbathing, with options for private day cabanas, fire pit lounge seating, outdoor cooking, imagine the possibilities surrounding this magnificent estate property. Designed for entertainment and seamless trails, this residence embodies the essence of elegance, beauty, arts and entertainment all around. Capture breathtaking sunsets from two second-level, private terraces. Star-gazed lighting and ambient textures of the night sky provide a wave of frequency texturing on cool nights that even the owls find vision thru the flow of the night flights. This appointed residence has been carefully designed with an open floor plan, consisting of five bedrooms, three baths, three half baths, marble and granite countertops, upscale wooden cabinetry in the kitchen with top-of-the-line appliances and finishes, a breakfast bar, an indoor elevator, cut coral stone fireplace and entrance walkway, soaring 9-foot ceilings and deeded beachfront, just to name a few. All within distance to world-class recreational and cultural attractions.
Location
State FL
County Sarasota
Community Galleons Reach Corr
Zoning RE2
Rooms
Other Rooms Loft
Interior
Interior Features Built-in Features, Ceiling Fans(s), Eat-in Kitchen, Elevator, Dormitorio Principal Arriba, Open Floorplan, Solid Surface Counters, Solid Wood Cabinets, Thermostat, Walk-In Closet(s), Wet Bar, Window Treatments
Heating Central, Electric
Cooling Central Air
Flooring Carpet, Ceramic Tile
Fireplaces Type Living Room, Other
Furnishings Unfurnished
Fireplace true
Appliance Bar Fridge, Convection Oven, Cooktop, Dishwasher, Disposal, Dryer, Electric Water Heater, Freezer, Microwave, Refrigerator, Washer
Laundry Corridor Access, Inside, Laundry Room
Exterior
Exterior Feature Irrigation System, Lighting, Outdoor Shower, Sliding Doors, Storage
Parking Features Circular Driveway, Driveway, Garage Door Opener, Ground Level, Off Street, Oversized
Garage Spaces 2.0
Fence Other
Pool In Ground, Lighting, Outside Bath Access, Screen Enclosure
Community Features Boat Ramp, Fishing, Boat Ramp, Tennis Courts, Water Access, Waterfront
Utilities Available Cable Connected, Electricity Connected, Phone Available, Sprinkler Recycled, Street Lights
Waterfront Description Gulf/Ocean
View Y/N 1
Water Access 1
Water Access Desc Beach - Access Deeded,Gulf/Ocean
View Trees/Woods, Water
Roof Type Tile
Porch Covered, Deck, Enclosed, Rear Porch, Screened
Attached Garage true
Garage true
Private Pool Yes
Building
Lot Description CoastalConstruction Control Line, Flood Insurance Required, FloodZone, City Limits, Key Lot, Oversized Lot, Paved
Story 2
Entry Level Two
Foundation Stem Wall
Lot Size Range 1/2 to less than 1
Sewer Septic Tank
Water Public
Architectural Style Traditional
Structure Type Stucco
New Construction false
Construction Status Inspections
Schools
Elementary Schools Englewood Elementary
Middle Schools L.A. Ainger Middle
High Schools Lemon Bay High
Others
Pets Allowed Yes
Senior Community No
Ownership Fee Simple
Acceptable Financing Cash, Conventional
Listing Terms Cash, Conventional
Special Listing Condition None
Read Less
Want to know what your home might be worth? Contact us for a FREE valuation!

Our team is ready to help you sell your home for the highest possible price ASAP

© 2024 My Florida Regional MLS DBA Stellar MLS. All Rights Reserved.
Bought with PREMIER SOTHEBYS INTL REALTY
GET MORE INFORMATION





