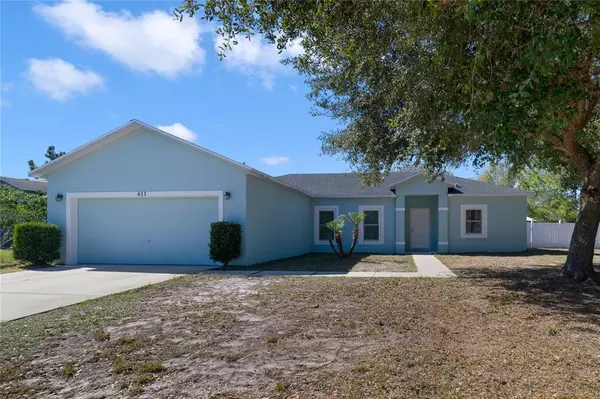$317,000
$319,950
0.9%For more information regarding the value of a property, please contact us for a free consultation.
611 MARICOPA DR Kissimmee, FL 34758
3 Beds
2 Baths
1,465 SqFt
Key Details
Sold Price $317,000
Property Type Single Family Home
Sub Type Single Family Residence
Listing Status Sold
Purchase Type For Sale
Square Footage 1,465 sqft
Price per Sqft $216
Subdivision Poinciana Village 01 Neighborhood 01 South
MLS Listing ID O6000914
Sold Date 04/05/22
Bedrooms 3
Full Baths 2
Construction Status Inspections
HOA Fees $81/mo
HOA Y/N Yes
Year Built 2002
Annual Tax Amount $972
Lot Size 0.300 Acres
Acres 0.3
Property Description
3/2 fenced and sitting on over 1/4 acre of land on a corner lot. As you enter the home you are greeted with beautifully tiled floors. Split floor plan where the Master Bedroom is really separated from the other 2 bedrooms with the kitchen, family room and living providing a buffer to the other bedrooms. Ceiling fans in every room. Bathrooms and kitchen renovated in 2019, Roof replaced in 2019, new ac compressor in 2021 with a 1 year warranty, inside painted in 2019 with exterior in 2021 and all windows and sliding glass door replaced in 2019 with double pain energy efficient windows and door. Kitchen boast granite counter tops with 42 inch cabinets. The sellers are leaving the gazebo and built-in shed in the huge fenced-in backyard. Talk about privacy and space for entertaining. If you have dogs, this yard is perfect for them. Additional benefits include Solar energy to help with cooling costs on those hot summer days for which the new owners don't have to qualify or finance as the sellers are paying it off completely before buyers take owner. HOA includes basic cable, internet and much more. This home won't last with all these great features. Schedule your showing today.
Location
State FL
County Osceola
Community Poinciana Village 01 Neighborhood 01 South
Zoning OPUD
Interior
Interior Features Ceiling Fans(s), Eat-in Kitchen, Kitchen/Family Room Combo, Living Room/Dining Room Combo, Open Floorplan, Thermostat
Heating Electric
Cooling Central Air
Flooring Laminate, Tile
Fireplace false
Appliance Dryer, Washer
Exterior
Exterior Feature Fence, Lighting, Sidewalk, Sliding Doors
Garage Spaces 2.0
Utilities Available Cable Available, Cable Connected, Public, Solar, Street Lights, Water Available, Water Connected
Waterfront false
Roof Type Shingle
Attached Garage true
Garage true
Private Pool No
Building
Story 1
Entry Level One
Foundation Slab
Lot Size Range 1/4 to less than 1/2
Sewer Public Sewer
Water Public
Structure Type Block
New Construction false
Construction Status Inspections
Others
Pets Allowed Yes
Senior Community No
Ownership Fee Simple
Monthly Total Fees $81
Acceptable Financing Cash, Conventional, VA Loan
Membership Fee Required Required
Listing Terms Cash, Conventional, VA Loan
Special Listing Condition None
Read Less
Want to know what your home might be worth? Contact us for a FREE valuation!

Our team is ready to help you sell your home for the highest possible price ASAP

© 2024 My Florida Regional MLS DBA Stellar MLS. All Rights Reserved.
Bought with MAIN STREET RENEWAL LLC

GET MORE INFORMATION





