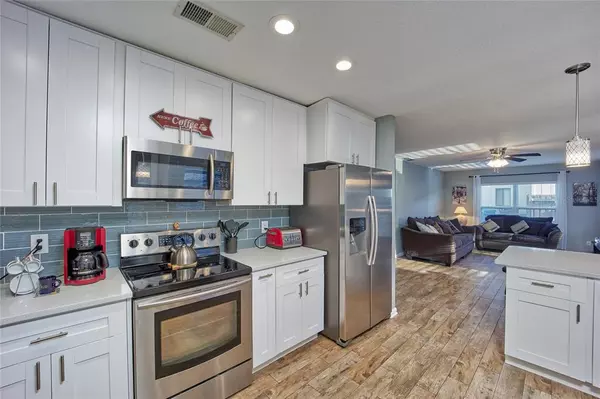$513,500
$499,000
2.9%For more information regarding the value of a property, please contact us for a free consultation.
4715 FOXSHIRE CIR Tampa, FL 33624
3 Beds
2 Baths
1,777 SqFt
Key Details
Sold Price $513,500
Property Type Single Family Home
Sub Type Single Family Residence
Listing Status Sold
Purchase Type For Sale
Square Footage 1,777 sqft
Price per Sqft $288
Subdivision Stonehedge
MLS Listing ID U8156890
Sold Date 05/18/22
Bedrooms 3
Full Baths 2
HOA Y/N No
Originating Board Stellar MLS
Year Built 1980
Annual Tax Amount $4,710
Lot Size 8,276 Sqft
Acres 0.19
Lot Dimensions 70x120
Property Description
UPGRADED 3 BED, 2 BATH POOL HOME IN THE HEART OF CARROLLWOOD VILLAGE! NO HOA and does NOT require Flood Insurance (Flood Zone X)!! Beautiful home for entertaining or family living - in the highly desirable Stonehedge subdivision. This home was fully remodeled in 2018 with new kitchen cabinets, quartz counter tops, stainless steel appliances, ceramic tile throughout, and much more!!! Entertain guests in the kitchen that opens to both the living room and family room, and looks out to the pool! The master bedroom boasts a walk-in closet, a 2nd closet, and fully remodeled master bathroom with double-sink granite vanity. Have fun in the large SALTWATER pool (with pool heater); or just relax in the built-in pool jacuzzi that overlooks a gas firepit! Fully fenced backyard is great for pets; and already has a storage shed. New Pool Heater in April this year; A/C was replaced in 2015; water heater was replaced in 2020; windows were upgraded in 2014; pool was resurfaced in 2016; new pool enclosure in 2020; roof has 3-5 years serviceable life left per roof inspection. Located just minutes from schools, lots of shopping, Tampa International Airport, sports stadiums, Veterans Expressway, Carrollwood Country Club and Golf Course, Carrollwood Village Park, shopping, and the highest rated beaches in the USA!. MOVE-IN READY!!
Location
State FL
County Hillsborough
Community Stonehedge
Zoning RSC-6
Interior
Interior Features Kitchen/Family Room Combo, Open Floorplan, Solid Wood Cabinets, Stone Counters, Thermostat, Walk-In Closet(s)
Heating Electric
Cooling Central Air
Flooring Carpet, Ceramic Tile
Furnishings Unfurnished
Fireplace false
Appliance Convection Oven, Cooktop, Dishwasher, Disposal, Electric Water Heater, Microwave, Range, Refrigerator, Water Softener
Laundry Inside, Laundry Room
Exterior
Exterior Feature Rain Gutters, Sidewalk, Sprinkler Metered
Parking Features Driveway
Garage Spaces 2.0
Fence Fenced, Vinyl, Wood
Pool Auto Cleaner, Heated, Salt Water
Utilities Available Cable Connected, Electricity Connected, Sewer Connected, Sprinkler Meter, Water Connected
Roof Type Shingle
Porch Covered, Screened
Attached Garage true
Garage true
Private Pool Yes
Building
Story 1
Entry Level One
Foundation Slab
Lot Size Range 0 to less than 1/4
Sewer Public Sewer
Water Public
Structure Type Block, Stucco
New Construction false
Schools
Elementary Schools Essrig-Hb
Middle Schools Hill-Hb
High Schools Gaither-Hb
Others
Pets Allowed Yes
Senior Community No
Ownership Fee Simple
Acceptable Financing Cash, Conventional, FHA, VA Loan
Listing Terms Cash, Conventional, FHA, VA Loan
Special Listing Condition None
Read Less
Want to know what your home might be worth? Contact us for a FREE valuation!

Our team is ready to help you sell your home for the highest possible price ASAP

© 2025 My Florida Regional MLS DBA Stellar MLS. All Rights Reserved.
Bought with RE/MAX DYNAMIC
GET MORE INFORMATION





