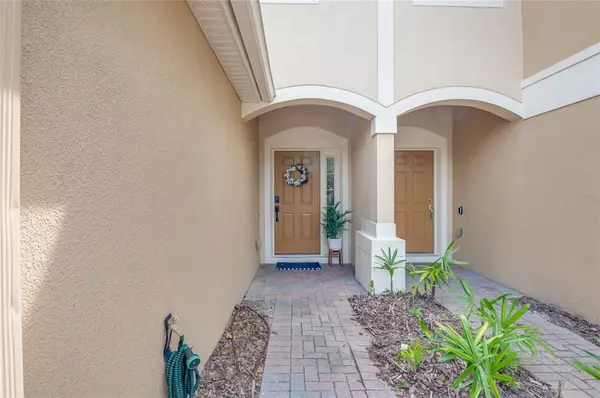$339,000
$349,000
2.9%For more information regarding the value of a property, please contact us for a free consultation.
6302 DAYSBROOK DR #106 Orlando, FL 32835
2 Beds
3 Baths
1,546 SqFt
Key Details
Sold Price $339,000
Property Type Townhouse
Sub Type Townhouse
Listing Status Sold
Purchase Type For Sale
Square Footage 1,546 sqft
Price per Sqft $219
Subdivision Stonebridge Lakes Ph 19
MLS Listing ID O6017915
Sold Date 06/01/22
Bedrooms 2
Full Baths 2
Half Baths 1
Condo Fees $280
HOA Fees $25/mo
HOA Y/N Yes
Originating Board Stellar MLS
Year Built 2005
Annual Tax Amount $3,272
Lot Size 871 Sqft
Acres 0.02
Property Description
WOW Factor! Welcome to the highly sought-after Stonebridge Lakes Community, located in the heart of MetroWest! This upscale 24-hour Virtual Guard Gated community is the most desired and the newest community of the nine Stonebridge communities. It is beautifully landscaped with mature shade trees, bushes and flowers, and the Spanish Style Barrel Tile Roofs which bring a touch of elegance to the community. Enjoy homeownership with none of the inconveniences of yardwork or exterior maintenance! This beautiful townhome recently updated and well maintained home has 2-Master Bedrooms with Walk In Closets, 2.5- baths, a Bonus Room with French Doors which you could use as a 3rd Bedroom, Office space, Game room, Nursery, your choice, and includes an attached 1-Car Garage. The Stainless-Steel kitchen appliances are less than 1-year old, cabinetry and hardware has been updated, and continuous engineered hardwood flooring throughout the home has been installed along with new ceiling fans in the bedrooms. The entire interior has been painted within the last year. There is plenty of room for entertaining in this home, and lots of storage too. For convenience there is a Half-Bath is downstairs and the Laundry is upstairs. Dining/Living room combo opens to a triple Glass Sliding Door, which leads out to a Screened porch. Enjoy entertaining or just relaxing on the large Screened Porch. Just around the corner you will find the Community Pool to cool down on those hot summer days. Located in a Great School District! Just minutes away from main highways, theme parks, Downtown Orlando, and there is plenty of shopping and dining nearby.
Location
State FL
County Orange
Community Stonebridge Lakes Ph 19
Zoning PD
Rooms
Other Rooms Bonus Room, Den/Library/Office, Inside Utility
Interior
Interior Features Ceiling Fans(s), Living Room/Dining Room Combo, Master Bedroom Upstairs, Open Floorplan, Solid Surface Counters, Stone Counters, Walk-In Closet(s)
Heating Central, Electric
Cooling Central Air
Flooring Hardwood, Tile
Furnishings Unfurnished
Fireplace false
Appliance Cooktop, Dishwasher, Dryer, Electric Water Heater, Microwave, Range, Refrigerator, Washer
Laundry Laundry Closet, Upper Level
Exterior
Exterior Feature French Doors, Irrigation System, Sliding Doors
Garage Driveway, Garage Door Opener
Garage Spaces 1.0
Community Features Deed Restrictions, Gated, Pool
Utilities Available BB/HS Internet Available, Cable Available, Electricity Connected, Public, Sewer Connected, Street Lights, Underground Utilities
Amenities Available Gated, Pool, Vehicle Restrictions
Waterfront false
Roof Type Tile
Parking Type Driveway, Garage Door Opener
Attached Garage true
Garage true
Private Pool No
Building
Lot Description City Limits, Paved
Entry Level Two
Foundation Slab
Lot Size Range 0 to less than 1/4
Sewer Public Sewer
Water Public
Architectural Style Florida
Structure Type Block, Stucco
New Construction false
Schools
Elementary Schools Windy Ridge Elem
Middle Schools Chain Of Lakes Middle
High Schools Olympia High
Others
Pets Allowed Yes
HOA Fee Include Pool, Maintenance Structure, Maintenance Grounds, Maintenance, Pool, Trash
Senior Community No
Ownership Fee Simple
Monthly Total Fees $305
Acceptable Financing Cash, Conventional, FHA, VA Loan
Membership Fee Required Required
Listing Terms Cash, Conventional, FHA, VA Loan
Special Listing Condition None
Read Less
Want to know what your home might be worth? Contact us for a FREE valuation!

Our team is ready to help you sell your home for the highest possible price ASAP

© 2024 My Florida Regional MLS DBA Stellar MLS. All Rights Reserved.
Bought with LAKESIDE REALTY WINDERMERE INC

GET MORE INFORMATION





