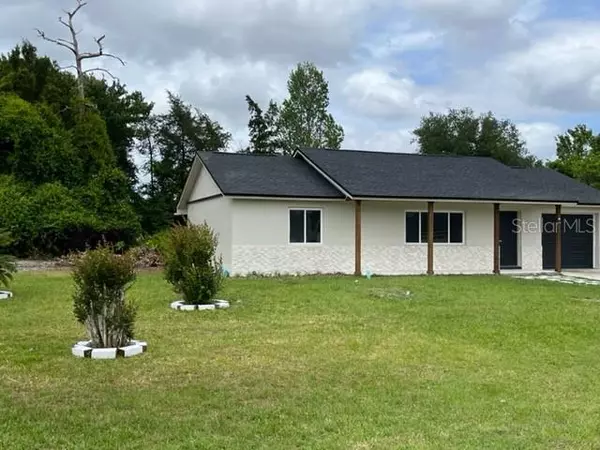$305,000
$319,000
4.4%For more information regarding the value of a property, please contact us for a free consultation.
1650 PENDLETON ST Deltona, FL 32725
3 Beds
2 Baths
1,465 SqFt
Key Details
Sold Price $305,000
Property Type Single Family Home
Sub Type Single Family Residence
Listing Status Sold
Purchase Type For Sale
Square Footage 1,465 sqft
Price per Sqft $208
Subdivision Deltona Lakes Unit 11
MLS Listing ID S5066306
Sold Date 06/03/22
Bedrooms 3
Full Baths 2
Construction Status Inspections
HOA Y/N No
Year Built 1981
Annual Tax Amount $926
Lot Size 0.290 Acres
Acres 0.29
Property Description
**MULTIPLE OFFERS***HIGHEST AND BEST OFFERS MUST BE SUBMITTED NO LATER THAN 3 PM ON TUESDAY 04/26/2022. Did I say NEW? Totally renovated: Block home with NEW roof, NEW Air Conditioner unit, NEW exterior painting and stone wall, NEW modern front door, NEW interior painting, NEW flooring, NEW interior doors with modern levers, NEW Light fixtures and fans, NEW garage door and opener. Renovated kitchen with NEW cabinets, NEW stainless steel appliances, NEW granite countertops, NEW sink and faucet. Both bathrooms have been renovated with NEW ceramic tiles, NEW vanities, NEW wall faucets and NEW toilets. This oversized corner lot offers an extensive front and backyard. Septic tank has been cleaned and a new pump has been installed. Conveniently located close to Downtown Deltona, this home offers short distance to restaurants, shops, galleries and much more. It is close to the Beaches and to Orlando. Room sizes are estimates only, information deemed reliable; not guaranteed.
Location
State FL
County Volusia
Community Deltona Lakes Unit 11
Zoning R-1
Rooms
Other Rooms Florida Room
Interior
Interior Features High Ceilings, Master Bedroom Main Floor, Stone Counters, Walk-In Closet(s)
Heating Central, Electric
Cooling Central Air
Flooring Laminate
Fireplace false
Appliance Dishwasher, Disposal, Dryer, Electric Water Heater, Range, Refrigerator, Washer
Laundry In Garage
Exterior
Exterior Feature Sidewalk
Parking Features Driveway
Garage Spaces 1.0
Utilities Available Private
Roof Type Shingle
Porch Porch
Attached Garage true
Garage true
Private Pool No
Building
Lot Description Corner Lot
Entry Level One
Foundation Slab
Lot Size Range 1/4 to less than 1/2
Sewer Septic Tank
Water Public
Structure Type Block
New Construction false
Construction Status Inspections
Others
Senior Community No
Ownership Fee Simple
Acceptable Financing Cash, Conventional, Other, VA Loan
Listing Terms Cash, Conventional, Other, VA Loan
Special Listing Condition None
Read Less
Want to know what your home might be worth? Contact us for a FREE valuation!

Our team is ready to help you sell your home for the highest possible price ASAP

© 2024 My Florida Regional MLS DBA Stellar MLS. All Rights Reserved.
Bought with EXP REALTY LLC
GET MORE INFORMATION





