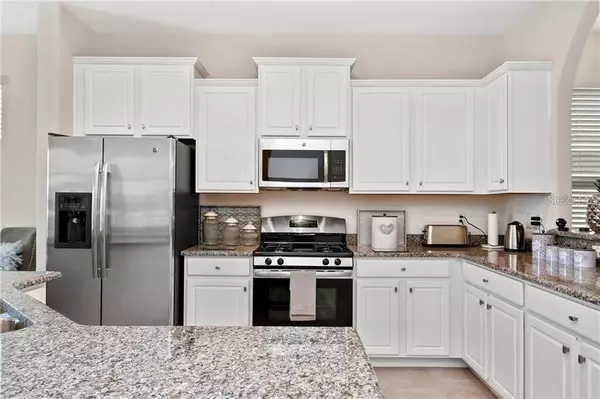$690,000
$644,000
7.1%For more information regarding the value of a property, please contact us for a free consultation.
5415 OAKGRAIN CT Davenport, FL 33837
5 Beds
5 Baths
2,777 SqFt
Key Details
Sold Price $690,000
Property Type Single Family Home
Sub Type Single Family Residence
Listing Status Sold
Purchase Type For Sale
Square Footage 2,777 sqft
Price per Sqft $248
Subdivision Solterra/Oakmont Ph 01
MLS Listing ID S5065551
Sold Date 06/03/22
Bedrooms 5
Full Baths 4
Half Baths 1
Construction Status Inspections
HOA Fees $211/qua
HOA Y/N Yes
Year Built 2016
Annual Tax Amount $7,910
Lot Size 7,405 Sqft
Acres 0.17
Property Description
This 5 bedroom, 4 1/2 bathroom, 2777 square foot home sits on a cul-de-sac in Solterra Resort, with a beautiful water view directly behind the home. The guard gated community has a luxury resort amenity center. Included for use are a sizable clubhouse, a lazy river, a massive beach entry pool with slide, a spa, pool-side cabanas, beach volleyball, a fitness center, internet cafe, pool-side restaurant, playground and even a soccer field. Solterra is a very short drive to Posner Park, an expansive shopping center, witch includes an IMAXX theater. Many restaurants abound in the Championsgate area. Interstate 4 is a short hop from the Championsgate Exit #58. From there, all the Orlando attractions are easy to reach. Should you want to spend the day relaxing on the beach, you can easily be on either the west coast gulf beaches, or beaches on the Atlantic. This beautiful home has never been rented and has only been occupied a few times a year. This home comes completely furnished.
Location
State FL
County Polk
Community Solterra/Oakmont Ph 01
Interior
Interior Features Ceiling Fans(s), Crown Molding, Eat-in Kitchen, High Ceilings, Open Floorplan, Solid Surface Counters, Walk-In Closet(s), Window Treatments
Heating Electric
Cooling Central Air
Flooring Carpet, Ceramic Tile
Fireplace false
Appliance Dishwasher, Disposal, Dryer, Electric Water Heater, Microwave, Range, Refrigerator, Washer
Exterior
Exterior Feature Irrigation System, Sliding Doors
Garage Spaces 2.0
Pool Gunite, Heated, In Ground
Community Features Deed Restrictions, Fitness Center, Gated, Playground, Pool, Tennis Courts
Utilities Available Public
Amenities Available Clubhouse, Fitness Center, Gated, Maintenance, Playground, Pool, Recreation Facilities, Spa/Hot Tub, Tennis Court(s)
Waterfront true
Waterfront Description Pond
View Y/N 1
View Water
Roof Type Tile
Attached Garage true
Garage true
Private Pool Yes
Building
Lot Description Cul-De-Sac
Entry Level Two
Foundation Slab
Lot Size Range 0 to less than 1/4
Sewer Public Sewer
Water Public
Structure Type Block, Stucco
New Construction false
Construction Status Inspections
Schools
Elementary Schools Loughman Oaks Elem
Middle Schools Boone Middle
High Schools Ridge Community Senior High
Others
Pets Allowed Yes
HOA Fee Include Guard - 24 Hour, Pool, Maintenance Grounds, Recreational Facilities
Senior Community No
Ownership Fee Simple
Monthly Total Fees $211
Acceptable Financing Cash, Conventional, FHA
Membership Fee Required Required
Listing Terms Cash, Conventional, FHA
Special Listing Condition None
Read Less
Want to know what your home might be worth? Contact us for a FREE valuation!

Our team is ready to help you sell your home for the highest possible price ASAP

© 2024 My Florida Regional MLS DBA Stellar MLS. All Rights Reserved.
Bought with AUTHENTIC REAL ESTATE TEAM

GET MORE INFORMATION





