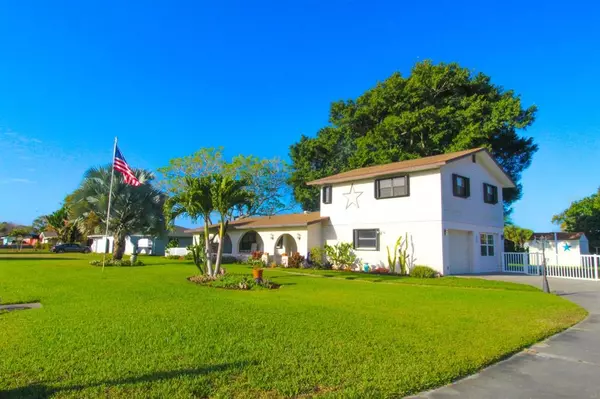$585,000
$595,900
1.8%For more information regarding the value of a property, please contact us for a free consultation.
424 60TH ST NW Bradenton, FL 34209
3 Beds
3 Baths
2,213 SqFt
Key Details
Sold Price $585,000
Property Type Single Family Home
Sub Type Single Family Residence
Listing Status Sold
Purchase Type For Sale
Square Footage 2,213 sqft
Price per Sqft $264
Subdivision Century Estates
MLS Listing ID A4528299
Sold Date 06/02/22
Bedrooms 3
Full Baths 3
Construction Status No Contingency
HOA Y/N No
Year Built 1966
Annual Tax Amount $2,463
Lot Size 0.360 Acres
Acres 0.36
Property Description
Location, location, location... Attention hobbyist and woodworkers. This well taken care of large NW Bradenton home, with 2 workshops, is a must see and will be perfect fit for a growing family. This home is situated on a large, fenced, shady lot in a quiet, family friendly neighborhood that is just down the road from the public boat ramp at Warner's Bayou. Close to shopping, restaurants, DeSoto National Memorial Park, Robinson's Preserve and the world renowned beaches of Anna Maria Island. This home features a large eat in kitchen with a wet bar, wine/beverage cooler, stainless steel appliances and Corian countertops, a spacious living room and plenty of room for your family's needs. The roof was replaced in 2018, a new hot water heater in 2019 and tented and fumigated in 2021. This home also features hurricane shutters and 2 new AC units, one replaced in September of 2020 and the other replaced in September of 2021. Don't let this one pass you by and schedule your showing today.
Location
State FL
County Manatee
Community Century Estates
Zoning RSF4.5
Direction NW
Rooms
Other Rooms Bonus Room, Florida Room
Interior
Interior Features Ceiling Fans(s), Eat-in Kitchen, Master Bedroom Main Floor, Solid Surface Counters, Solid Wood Cabinets, Wet Bar
Heating Central, Electric
Cooling Central Air
Flooring Ceramic Tile, Laminate, Terrazzo
Fireplaces Type Electric, Free Standing
Fireplace true
Appliance Dishwasher, Disposal, Dryer, Electric Water Heater, Microwave, Range, Refrigerator, Washer, Water Softener, Wine Refrigerator
Laundry In Garage, Laundry Room
Exterior
Exterior Feature Fence, Hurricane Shutters, Irrigation System
Parking Features Driveway, Garage Door Opener, Garage Faces Side, Split Garage, Workshop in Garage
Garage Spaces 2.0
Fence Chain Link, Vinyl
Utilities Available Cable Connected, Electricity Connected, Sewer Connected, Sprinkler Well
Roof Type Shingle
Porch Front Porch, Patio
Attached Garage true
Garage true
Private Pool No
Building
Entry Level Two
Foundation Slab
Lot Size Range 1/4 to less than 1/2
Sewer Public Sewer
Water Public
Architectural Style Patio Home
Structure Type Block
New Construction false
Construction Status No Contingency
Schools
Elementary Schools Palma Sola Elementary
Middle Schools Martha B. King Middle
High Schools Manatee High
Others
Pets Allowed Yes
Senior Community No
Ownership Fee Simple
Acceptable Financing Cash, Conventional
Listing Terms Cash, Conventional
Special Listing Condition None
Read Less
Want to know what your home might be worth? Contact us for a FREE valuation!

Our team is ready to help you sell your home for the highest possible price ASAP

© 2024 My Florida Regional MLS DBA Stellar MLS. All Rights Reserved.
Bought with EXIT KING REALTY

GET MORE INFORMATION





