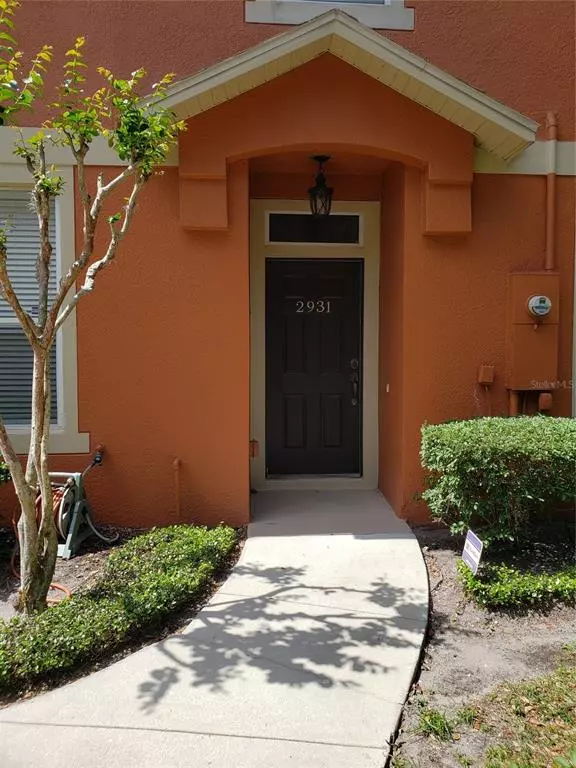$315,500
$309,900
1.8%For more information regarding the value of a property, please contact us for a free consultation.
2931 PINE OAK TRL #2931 Sanford, FL 32773
3 Beds
3 Baths
1,530 SqFt
Key Details
Sold Price $315,500
Property Type Townhouse
Sub Type Townhouse
Listing Status Sold
Purchase Type For Sale
Square Footage 1,530 sqft
Price per Sqft $206
Subdivision Magnolia Club
MLS Listing ID O6015343
Sold Date 06/07/22
Bedrooms 3
Full Baths 2
Half Baths 1
Construction Status No Contingency
HOA Fees $250/mo
HOA Y/N Yes
Year Built 2006
Annual Tax Amount $3,128
Lot Size 1,306 Sqft
Acres 0.03
Property Description
Welcome to your MOVE IN READY home! This well maintained super clean 3-bedroom 2.5 bath Townhome has one of the best views of the pond with a lighted fountain in the community. Double car garage makes it easy access directly into the home. The serene sounds and beautiful views are apparent from your LR/DR/Master BR and patio. This home just got completely painted with designer colors throughout, including the garage. New high-quality lighting throughout, ceiling fans in every room, and brand new 4-piece, beautiful set of SS Frigidaire appliances, New LG top loaded High efficiency washer and dryer. Newer AC and water heater. Open concept makes for easy entertaining your friends and family. Eat at bar adds extra seating. In the kitchen, 42" maple cabinets and a pantry allow for ample storage. Master En-suite has dual sinks and a large walk-in shower. This well maintain family friendly gated community has a recently renovated pool/cabana area, new playground, and s close to all amenities, beaches, Sanford Airport, sport center, shopping, restaurants, I-4, 417 and Seminole State college. All you have to do is move in! everything is done for you. This won't last, HURRY! come see for yourself.
Location
State FL
County Seminole
Community Magnolia Club
Zoning PD
Rooms
Other Rooms Great Room, Inside Utility
Interior
Interior Features Ceiling Fans(s), Eat-in Kitchen, High Ceilings, Living Room/Dining Room Combo, Dormitorio Principal Arriba, Open Floorplan, Solid Wood Cabinets, Thermostat, Window Treatments
Heating Central, Electric
Cooling Central Air
Flooring Carpet, Ceramic Tile
Fireplace false
Appliance Dishwasher, Disposal, Dryer, Electric Water Heater, Exhaust Fan, Microwave, Range, Refrigerator, Washer
Laundry Inside, Laundry Room
Exterior
Exterior Feature Irrigation System, Lighting, Rain Gutters, Sidewalk, Sliding Doors
Garage Driveway, Garage Door Opener, Ground Level, On Street, Open
Garage Spaces 2.0
Community Features Deed Restrictions, Gated, No Truck/RV/Motorcycle Parking, Park, Playground, Pool, Sidewalks
Utilities Available BB/HS Internet Available, Cable Available, Cable Connected, Electricity Available, Electricity Connected, Fire Hydrant, Phone Available, Sewer Available, Sewer Connected, Sprinkler Well, Street Lights, Water Available, Water Connected
Amenities Available Cable TV, Clubhouse, Gated, Maintenance, Park, Playground, Pool, Vehicle Restrictions
Waterfront false
View Y/N 1
View Trees/Woods, Water
Roof Type Shingle
Parking Type Driveway, Garage Door Opener, Ground Level, On Street, Open
Attached Garage true
Garage true
Private Pool No
Building
Story 2
Entry Level Two
Foundation Slab
Lot Size Range 0 to less than 1/4
Sewer Public Sewer
Water Public
Structure Type Block, Stucco, Wood Frame
New Construction false
Construction Status No Contingency
Schools
Elementary Schools Hamilton Elementary
Middle Schools Sanford Middle
High Schools Seminole High
Others
Pets Allowed Breed Restrictions, Number Limit, Size Limit, Yes
HOA Fee Include Cable TV, Common Area Taxes, Pool, Escrow Reserves Fund, Fidelity Bond, Insurance, Maintenance Grounds, Management, Pest Control, Pool, Private Road
Senior Community No
Pet Size Medium (36-60 Lbs.)
Ownership Fee Simple
Monthly Total Fees $250
Acceptable Financing Cash, Conventional, FHA, VA Loan
Membership Fee Required Required
Listing Terms Cash, Conventional, FHA, VA Loan
Num of Pet 2
Special Listing Condition None
Read Less
Want to know what your home might be worth? Contact us for a FREE valuation!

Our team is ready to help you sell your home for the highest possible price ASAP

© 2024 My Florida Regional MLS DBA Stellar MLS. All Rights Reserved.
Bought with EXP REALTY LLC

GET MORE INFORMATION





