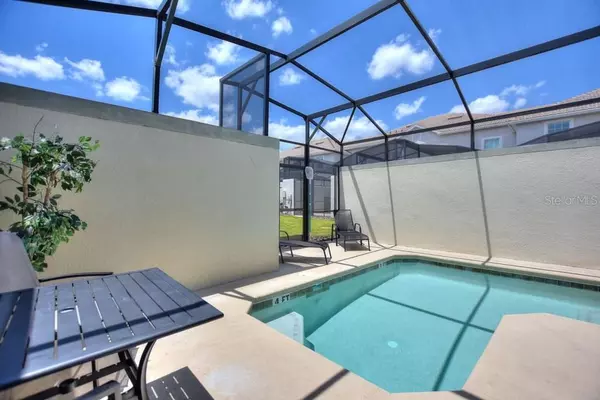$535,000
$504,000
6.2%For more information regarding the value of a property, please contact us for a free consultation.
1560 SANDBAGGER DR Champions Gate, FL 33896
5 Beds
4 Baths
2,072 SqFt
Key Details
Sold Price $535,000
Property Type Townhouse
Sub Type Townhouse
Listing Status Sold
Purchase Type For Sale
Square Footage 2,072 sqft
Price per Sqft $258
Subdivision Stoneybrook South Ph J-2 & J-3
MLS Listing ID O6020119
Sold Date 06/10/22
Bedrooms 5
Full Baths 4
Construction Status Inspections,No Contingency
HOA Fees $478/mo
HOA Y/N Yes
Year Built 2018
Annual Tax Amount $6,072
Lot Size 2,178 Sqft
Acres 0.05
Property Description
Gorgeous, fully furnished, end unit, professionally decorated townhome, with tons of light. This 5 bedroom home is the ideal floor-plan for family and friends. The open floor plan leads into the kitchen designed to handle any gathering, just check out the stainless-steel appliances, beautiful cabinets and oversized granite island with breakfast bar. Entertain guest in your private ,heated, splash pool while having fun lounging watching the sunset. The Resort features all the amenities your heart desires. This exclusive club features a resort swimming pool with a 1,023 ft. lazy river, 2-story waterslide, splash pad, an arcade, a tiki bar, theatre, cabana rentals, restaurant, bar and SO MUCH more! Check out the golf course, fitness center, tennis, basketball, volleyball and on-site concierge. This community is guard-gated and best of all its close to all the attractions that Orlando has to offer. There's a lot to love about this home and community, the fun is endless!
Location
State FL
County Osceola
Community Stoneybrook South Ph J-2 & J-3
Zoning RES
Interior
Interior Features Ceiling Fans(s), High Ceilings, In Wall Pest System, Kitchen/Family Room Combo, Living Room/Dining Room Combo, Master Bedroom Main Floor, Open Floorplan, Solid Surface Counters, Walk-In Closet(s), Window Treatments
Heating Central
Cooling Central Air
Flooring Carpet, Ceramic Tile
Fireplace false
Appliance Dishwasher, Disposal, Dryer, Electric Water Heater, Exhaust Fan, Microwave, Range, Refrigerator, Washer
Exterior
Exterior Feature Lighting, Sidewalk
Pool Gunite, Heated, In Ground, Screen Enclosure
Community Features Deed Restrictions, Fitness Center, Gated, Golf Carts OK, Golf, Playground, Pool, Sidewalks, Special Community Restrictions, Tennis Courts
Utilities Available BB/HS Internet Available, Cable Available, Cable Connected, Electricity Available, Electricity Connected, Public, Sewer Connected, Street Lights, Underground Utilities, Water Connected
Roof Type Tile
Garage false
Private Pool Yes
Building
Story 2
Entry Level Two
Foundation Slab
Lot Size Range 0 to less than 1/4
Builder Name Lennar
Sewer Public Sewer
Water None
Structure Type Block, Stucco
New Construction false
Construction Status Inspections,No Contingency
Others
Pets Allowed Breed Restrictions
HOA Fee Include Guard - 24 Hour, Cable TV, Pool, Escrow Reserves Fund, Internet, Maintenance Structure, Maintenance Grounds, Recreational Facilities, Security, Trash
Senior Community No
Ownership Condominium
Monthly Total Fees $478
Membership Fee Required Required
Special Listing Condition None
Read Less
Want to know what your home might be worth? Contact us for a FREE valuation!

Our team is ready to help you sell your home for the highest possible price ASAP

© 2025 My Florida Regional MLS DBA Stellar MLS. All Rights Reserved.
Bought with SUN DEALS LLC
GET MORE INFORMATION





