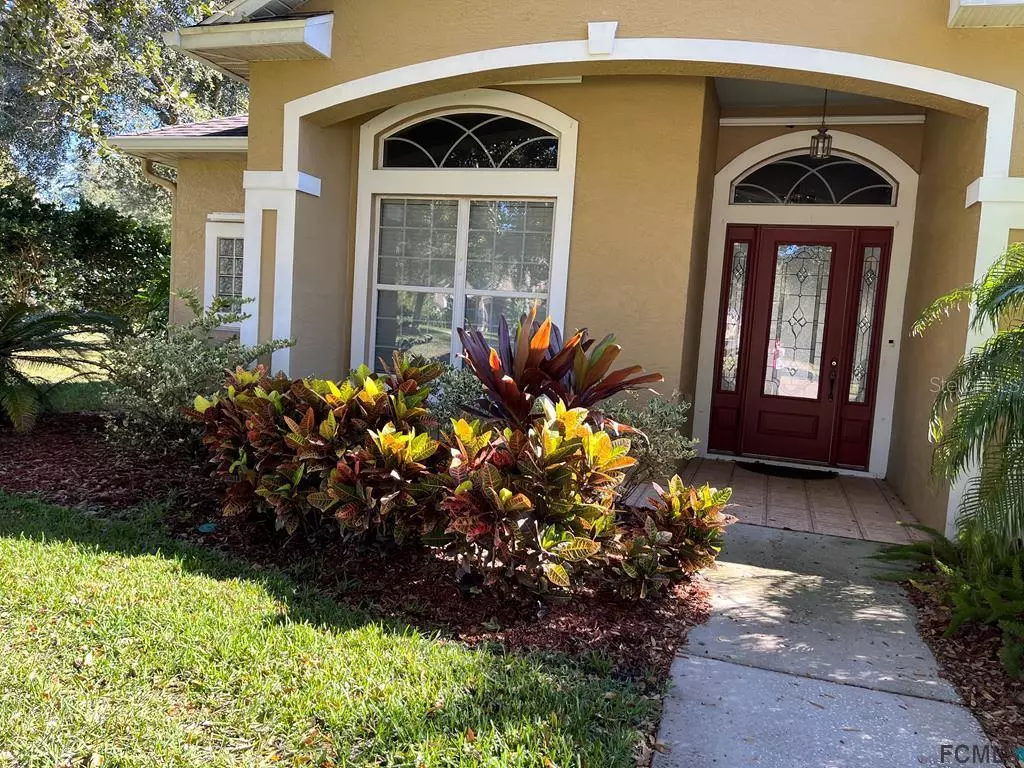$525,000
$540,000
2.8%For more information regarding the value of a property, please contact us for a free consultation.
3429 REXFORD CIR Ormond Beach, FL 32174
3 Beds
2 Baths
2,382 SqFt
Key Details
Sold Price $525,000
Property Type Single Family Home
Sub Type Single Family Residence
Listing Status Sold
Purchase Type For Sale
Square Footage 2,382 sqft
Price per Sqft $220
Subdivision Out Of County
MLS Listing ID FC273795
Sold Date 03/10/22
Bedrooms 3
Full Baths 2
HOA Fees $195
HOA Y/N Yes
Originating Board Flagler
Year Built 2004
Lot Size 0.290 Acres
Acres 0.29
Property Description
Enjoy the beautiful tree lined streets on your way to this amazing move-in ready home in Halifax Plantation. This gorgeous 3 bedroom, 2 bath, corner lot home has a separate den/office and a pool with outside shower. The large open floor plan is perfect for entertaining. The kitchen has custom cabinets, the dishwasher and refrigerator were purchased in 2021, microwave in 2022 with a comfy window box seat looking out at the pool. One of the spare bedrooms has a built-in murphy bed and office. This home also has hurricane shutters, generator hook up, sprinkler system as well as being wired for an alarm system. The master bath boasts large walk-in closet, a walk-in shower and large garden tub. Upgraded lighting throughout, wood and tile floors in the main living areas. Beautiful French doors lead you to the pool and covered lanai to enjoy the Florida lifestyle. Corner lot. HOA amenities include Club House with Restaurant, golf, gym and Tennis.
Location
State FL
County Volusia
Community Out Of County
Zoning OUT/CNTY
Interior
Interior Features Ceiling Fans(s), Solid Surface Counters, Walk-In Closet(s)
Heating Central, Electric
Cooling Central Air
Flooring Carpet, Tile, Wood
Appliance Dishwasher, Microwave, Range, Refrigerator
Laundry Inside
Exterior
Garage Spaces 2.0
Pool In Ground
Utilities Available Cable Available, Water Connected
Amenities Available Clubhouse, Fitness Center, Golf Course
Roof Type Shingle
Garage true
Private Pool Yes
Building
Lot Description Corner Lot
Story 1
Entry Level Multi/Split
Lot Size Range 1/4 to less than 1/2
Sewer Public Sewer
Water Public
Architectural Style Traditional
Structure Type Block, Stucco
Others
HOA Fee Include Maintenance Grounds
Senior Community No
Acceptable Financing Cash, FHA, VA Loan
Listing Terms Cash, FHA, VA Loan
Read Less
Want to know what your home might be worth? Contact us for a FREE valuation!

Our team is ready to help you sell your home for the highest possible price ASAP

© 2024 My Florida Regional MLS DBA Stellar MLS. All Rights Reserved.
Bought with NON-MLS OFFICE

GET MORE INFORMATION





