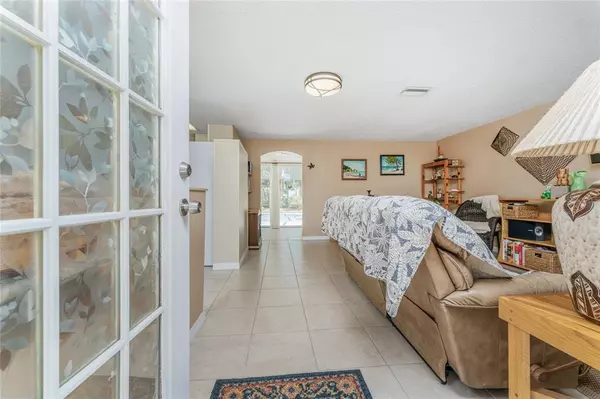$388,000
$359,900
7.8%For more information regarding the value of a property, please contact us for a free consultation.
540 BLACKBURN ST Englewood, FL 34223
2 Beds
2 Baths
1,199 SqFt
Key Details
Sold Price $388,000
Property Type Single Family Home
Sub Type Single Family Residence
Listing Status Sold
Purchase Type For Sale
Square Footage 1,199 sqft
Price per Sqft $323
Subdivision Bay Vista Blvd Add 03
MLS Listing ID D6125404
Sold Date 06/27/22
Bedrooms 2
Full Baths 2
Construction Status Appraisal,Financing,Inspections
HOA Y/N No
Originating Board Stellar MLS
Year Built 1977
Annual Tax Amount $1,322
Lot Size 10,018 Sqft
Acres 0.23
Lot Dimensions 75x136
Property Description
Better not wait! Take a look at this cute and clean 2bedroom/2bath/1 car garage POOL HOME in North Englewood! Very open floor plan! Tiled flooring in all main areas of the house for easy maintenance and vinyl laminate in the two bedrooms. Living room/kitchen/dining area all nice and open. Kitchen features updated raised face cabinetry and formica countertops, with a pass thru to the Bonus room. Appliances include: Frigidaire smooth top range, Whirlpool refrigerator (both about 3 years old), and LG microwave. There's a moveable island which adds extra storage, plus serves as a breakfast bar. Master bedroom has a wall closet and ensuite bath, which is all updated, with shower w/new tiled walls and floor, new vanity, faucet, & light fixture. Guest bedroom has two wall closets and adjacent Guest Bath has a combo tub/shower w/new tile walls, updated vanity, faucet and light fixture, and tiled flooring. The owner is currently using the Bonus room (which is A/c'd and is included in the living area measurement) as both an office plus has room for a day bed! Sliding glass doors open on to the CAGED POOL AREA. Deck and pool have both been resurfaced and the screening was recently replaced on the top of the mansard cage. Another neat feature of this property is the ARTIST'S STUDIO, measuring 12' x 12, with drywall walls and ceiling, ceiling fan, wall AC, and vinyl flooring. This would be a great area for an office or a workout room also! One car garage houses the washer/dryer. Roof was replaced in 2013 and the AC in 2014. Fenced back yard makes it safe for the pets! Home is nicely landscaped and features a gorgeous ROYAL POINCIANA TREE in the front yard! Easy and fast access to Dearborn Street and all of the activities there, plus within just minutes to area beaches, shopping, restaurants and so much more! Call for an appointment today!
Location
State FL
County Sarasota
Community Bay Vista Blvd Add 03
Zoning RSF3
Rooms
Other Rooms Bonus Room
Interior
Interior Features Eat-in Kitchen, Open Floorplan, Split Bedroom, Window Treatments
Heating Central, Electric
Cooling Central Air
Flooring Laminate, Tile
Furnishings Unfurnished
Fireplace false
Appliance Dryer, Electric Water Heater, Microwave, Range, Refrigerator
Laundry In Garage
Exterior
Exterior Feature Fence, Sliding Doors
Parking Features Garage Door Opener
Garage Spaces 1.0
Fence Chain Link
Pool Gunite, In Ground, Screen Enclosure
Utilities Available Cable Available, Electricity Connected, Phone Available, Sewer Connected, Water Connected
View Pool
Roof Type Shingle
Porch Covered, Rear Porch, Screened
Attached Garage true
Garage true
Private Pool Yes
Building
Lot Description In County, Level, Paved
Story 1
Entry Level One
Foundation Slab
Lot Size Range 0 to less than 1/4
Sewer Public Sewer
Water Public
Architectural Style Florida
Structure Type Block, Concrete, Stucco, Vinyl Siding
New Construction false
Construction Status Appraisal,Financing,Inspections
Schools
Elementary Schools Vineland Elementary
Middle Schools L.A. Ainger Middle
High Schools Lemon Bay High
Others
Senior Community No
Ownership Fee Simple
Acceptable Financing Cash, Conventional
Listing Terms Cash, Conventional
Special Listing Condition None
Read Less
Want to know what your home might be worth? Contact us for a FREE valuation!

Our team is ready to help you sell your home for the highest possible price ASAP

© 2024 My Florida Regional MLS DBA Stellar MLS. All Rights Reserved.
Bought with COLDWELL BANKER REALTY
GET MORE INFORMATION





