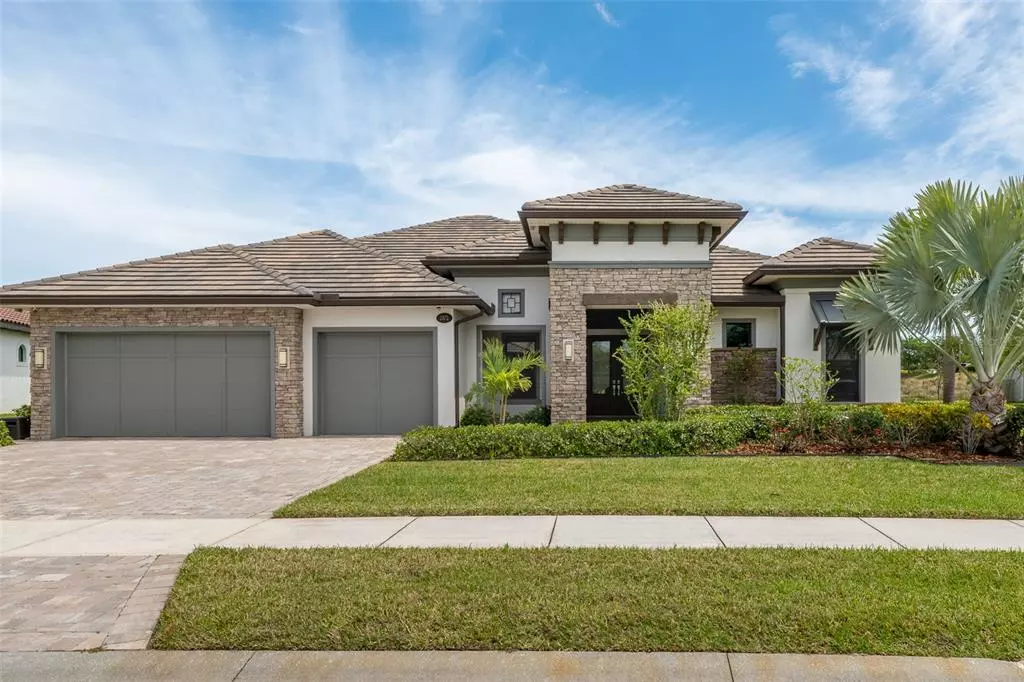$1,150,000
$1,297,000
11.3%For more information regarding the value of a property, please contact us for a free consultation.
2872 EMELDI LN Melbourne, FL 32940
3 Beds
3 Baths
2,762 SqFt
Key Details
Sold Price $1,150,000
Property Type Single Family Home
Sub Type Single Family Residence
Listing Status Sold
Purchase Type For Sale
Square Footage 2,762 sqft
Price per Sqft $416
Subdivision Fairway Lks/Viera Ph 4
MLS Listing ID O6026931
Sold Date 06/29/22
Bedrooms 3
Full Baths 3
Construction Status Appraisal
HOA Fees $20/ann
HOA Y/N Yes
Originating Board Stellar MLS
Year Built 2016
Annual Tax Amount $8,834
Lot Size 0.290 Acres
Acres 0.29
Property Description
Exquisite custom 'Turnberry' Estate home by Premier builder, Arthur Rutenberg. Situated in Fairway Lakes' right in the middle of 'Duran Championship golf course' , one of central Florida's Finest! Beautifully updated and maintained, the residence displays a wealth of unique appointments, including custom ceilings, dal tile floors and beautifully detailed Interior design features include :lush landscape; spacious 3 car garage; 90 degree pocket sliding glass doors provide natural lighting throughout, open floor plan with access into wrap around lanai, pool & full summer kitchen cabana . Recessed ceiling in master suite and den; the heart of the home is the spacious open kitchen/great room/dinning combo great for entertaining! Kitchen features large center island breakfast bar, walk in pantry, additional storage space, open to the casual dining & great room,13' stepped coffered ceiling. built in color changing fire place is one of the highlights of the great room. Master Suite offers a breathtaking waterfront view, spacious walk in shower, separate vanities, oversized walk in closet with built in shelves, private linen closet, designer colors and the finest finishes throughout create a modern and casual ambiance, the homes breathes elegance and tranquility. The home's floor-plan has been created in such a way to allow large gatherings in the main living areas, magnificent views throughout! Perfectly sited on the waterfront, with golf course view. Make this your serene sanctuary that takes your breath away!
Location
State FL
County Brevard
Community Fairway Lks/Viera Ph 4
Zoning PD
Rooms
Other Rooms Den/Library/Office, Great Room
Interior
Interior Features Built-in Features, Ceiling Fans(s), Coffered Ceiling(s), Eat-in Kitchen, High Ceilings, Kitchen/Family Room Combo, Living Room/Dining Room Combo, Open Floorplan, Solid Wood Cabinets, Split Bedroom, Stone Counters, Thermostat, Walk-In Closet(s), Window Treatments
Heating Central, Electric
Cooling Central Air
Flooring Carpet, Tile
Fireplaces Type Decorative, Other, Non Wood Burning
Furnishings Unfurnished
Fireplace true
Appliance Bar Fridge, Built-In Oven, Convection Oven, Dishwasher, Disposal, Dryer, Electric Water Heater, Freezer, Ice Maker, Range, Range Hood, Refrigerator, Washer, Water Softener
Laundry Inside, Laundry Room
Exterior
Exterior Feature Awning(s), Balcony, Hurricane Shutters, Irrigation System, Lighting, Outdoor Grill, Outdoor Kitchen, Rain Gutters, Sidewalk, Sliding Doors
Parking Features Driveway, Garage Door Opener
Garage Spaces 3.0
Pool Heated, In Ground, Lighting, Salt Water, Solar Heat
Community Features Deed Restrictions, Gated, Sidewalks
Utilities Available Cable Available, Electricity Connected, Phone Available, Underground Utilities, Water Connected
Amenities Available Basketball Court, Clubhouse, Golf Course, Trail(s)
View Y/N 1
View Golf Course, Pool, Trees/Woods, Water
Roof Type Concrete, Other, Tile
Attached Garage true
Garage true
Private Pool Yes
Building
Lot Description Near Golf Course, Sidewalk, Paved, Private
Story 1
Entry Level One
Foundation Slab
Lot Size Range 1/4 to less than 1/2
Builder Name Arthur Rutenberg Homes
Sewer Other
Water Public, Well
Architectural Style Contemporary
Structure Type Block, Concrete, Stucco
New Construction false
Construction Status Appraisal
Schools
Elementary Schools Manatee Elementary School
Middle Schools John F. Kennedy Middle School
High Schools Viera High School
Others
Pets Allowed Yes
HOA Fee Include Common Area Taxes, Maintenance Grounds, Management
Senior Community No
Ownership Fee Simple
Monthly Total Fees $122
Acceptable Financing Cash, Conventional
Membership Fee Required Required
Listing Terms Cash, Conventional
Special Listing Condition None
Read Less
Want to know what your home might be worth? Contact us for a FREE valuation!

Our team is ready to help you sell your home for the highest possible price ASAP

© 2024 My Florida Regional MLS DBA Stellar MLS. All Rights Reserved.
Bought with CASTA REALTY LLC
GET MORE INFORMATION





