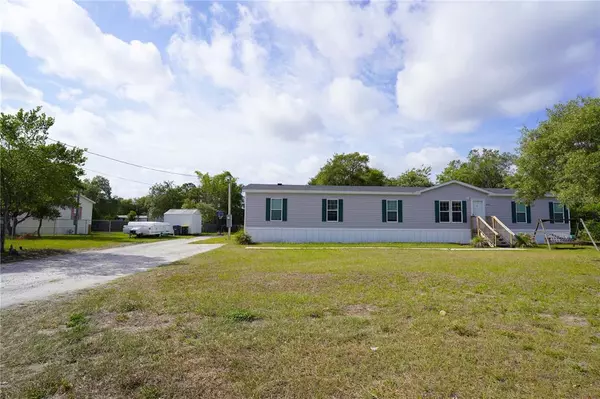$250,000
$250,000
For more information regarding the value of a property, please contact us for a free consultation.
2512 FAST TROT TRL Lake Wales, FL 33898
4 Beds
2 Baths
1,976 SqFt
Key Details
Sold Price $250,000
Property Type Other Types
Sub Type Manufactured Home
Listing Status Sold
Purchase Type For Sale
Square Footage 1,976 sqft
Price per Sqft $126
Subdivision Lake Pierce Ranchettes Third Add
MLS Listing ID L4929696
Sold Date 06/27/22
Bedrooms 4
Full Baths 2
Construction Status Inspections
HOA Y/N No
Originating Board Stellar MLS
Year Built 2019
Annual Tax Amount $1,896
Lot Size 0.500 Acres
Acres 0.5
Lot Dimensions 130x168
Property Description
Bring your offers! New, New, New Everything! Built in 2019 that sits on .5 acres, is this oversized home that brings you Four Bedrooms and Two Full Baths with over 1900sqft. This home has a Living room, Family room & separate dining area. Upon entrance you are greeted by the Massive Kitchen that is large enough for you to prep for your parties and family gatherings. You can gather in the living room, family room or your fully fenced backyard! Home has a split floor plan, the Master Bath has a jacuzzi tub, double vanity and shower. Kitchen is complete with a large island that has your dishwasher, sink and extra storage. Crown molding abroad and custom touches throughout the home. And don't miss out on this Pantry space! Inside Laundry with extra storage too. Heading out to your backyard, you have a convenient ramp for easy entry. Storage shed is also New and can withstand 160mph.
Location
State FL
County Polk
Community Lake Pierce Ranchettes Third Add
Interior
Interior Features Cathedral Ceiling(s), Ceiling Fans(s), Crown Molding, High Ceilings, Kitchen/Family Room Combo, Open Floorplan, Solid Wood Cabinets, Walk-In Closet(s)
Heating Central
Cooling Central Air
Flooring Laminate
Fireplace false
Appliance Convection Oven, Dishwasher, Microwave, Range
Laundry Inside
Exterior
Fence Chain Link, Fenced
Utilities Available Electricity Connected
Waterfront false
Roof Type Shingle
Garage false
Private Pool No
Building
Lot Description Cleared, In County, Level, Oversized Lot, Paved
Entry Level One
Foundation Crawlspace
Lot Size Range 1/2 to less than 1
Sewer Septic Tank
Water Public
Structure Type Vinyl Siding
New Construction false
Construction Status Inspections
Others
Senior Community No
Ownership Fee Simple
Acceptable Financing Cash, Conventional, FHA, VA Loan
Listing Terms Cash, Conventional, FHA, VA Loan
Special Listing Condition None
Read Less
Want to know what your home might be worth? Contact us for a FREE valuation!

Our team is ready to help you sell your home for the highest possible price ASAP

© 2024 My Florida Regional MLS DBA Stellar MLS. All Rights Reserved.
Bought with EXP REALTY LLC

GET MORE INFORMATION





