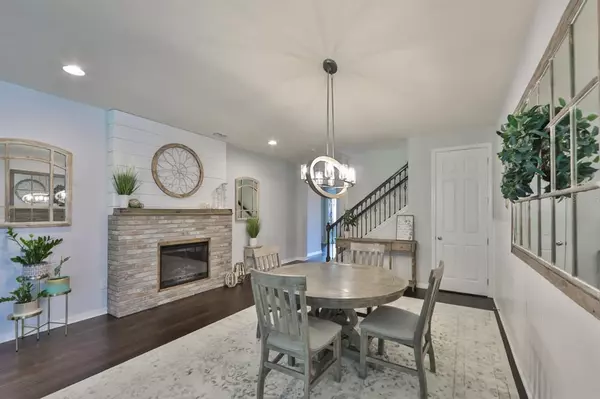$645,000
$649,990
0.8%For more information regarding the value of a property, please contact us for a free consultation.
9725 58TH ST E Parrish, FL 34219
4 Beds
3 Baths
3,323 SqFt
Key Details
Sold Price $645,000
Property Type Single Family Home
Sub Type Single Family Residence
Listing Status Sold
Purchase Type For Sale
Square Footage 3,323 sqft
Price per Sqft $194
Subdivision Harrison Ranch Ph Ii-A
MLS Listing ID T3370170
Sold Date 06/29/22
Bedrooms 4
Full Baths 2
Half Baths 1
Construction Status No Contingency
HOA Fees $9/ann
HOA Y/N Yes
Originating Board Stellar MLS
Year Built 2015
Annual Tax Amount $5,974
Lot Size 8,712 Sqft
Acres 0.2
Property Description
BEAUTIFUL AND SPACIOUS Dockside Grand floor plan boasting 3,323 square feet, 4 bedrooms, 2.5 baths, a den/office plus an IMMENSE nearly 900sqft bonus room with endless possibilities. This perfectly situated, premium fenced lot provides privacy and tranquil views of the conservation area behind and NO backyard neighbors. Inside, rich colored engineered hardwood floors span the length of the main, open concept living space. The bright and airy kitchen features 42" white cabinets, subway tile backsplash, granite countertops, stainless steel appliances, an oversized island, and a double-door walk-in pantry. Two gorgeous barn doors flank the sliding doors to the lanai, a different and welcomed touch. The stylish design features spill over to the great room/dining where you'll find a custom fireplace framed with brick and shiplap and a lovely iron and wood railing/banister along the stairwell. 8-foot doors throughout add to the overall grand feeling. The large master suite is perfectly set with an ensuite bath complete with double vanity, granite counters, stand-up shower, walk-in closet as well as plantation shutters for added privacy. Two more large bedrooms share a bath plus there is a den with a dedicated half bath for guests. Looking for even more space? Step upstairs to the MASSIVE, nearly 900 sqft bonus room. Perfect for a game room, theater, more bedrooms, office space, second living room, or business operations. Outside, the 36 x 10 covered, screened, brick paver patio offers peaceful and tranquil views of the conservation and your fully fenced backyard. A radiant barrier and additional insulation added for efficiency. Harrison Ranch offers a 6,500 sqft Amenity Center, heated pool, Fitness Center, Game Room, Lighted Tennis Courts, Recreation Field, 5.5+ Mile of Nature Trails
Location
State FL
County Manatee
Community Harrison Ranch Ph Ii-A
Zoning PDMU/N
Direction E
Rooms
Other Rooms Inside Utility
Interior
Interior Features Ceiling Fans(s), Kitchen/Family Room Combo, Master Bedroom Main Floor, Open Floorplan, Stone Counters, Thermostat, Walk-In Closet(s), Window Treatments
Heating Central, Electric
Cooling Central Air
Flooring Bamboo, Carpet, Ceramic Tile
Fireplaces Type Decorative, Electric
Fireplace true
Appliance Dishwasher, Disposal, Electric Water Heater, Microwave, Range, Refrigerator
Laundry Inside
Exterior
Exterior Feature Fence, Hurricane Shutters, Irrigation System, Rain Gutters, Sidewalk, Sliding Doors
Garage Spaces 3.0
Fence Other
Community Features Deed Restrictions, Fitness Center, Playground, Pool, Sidewalks, Tennis Courts
Utilities Available BB/HS Internet Available, Electricity Connected, Public, Sewer Connected, Street Lights, Water Connected
Waterfront false
Roof Type Shingle
Attached Garage true
Garage true
Private Pool No
Building
Lot Description Sidewalk, Paved
Entry Level Two
Foundation Slab
Lot Size Range 0 to less than 1/4
Sewer Public Sewer
Water Public
Architectural Style Contemporary
Structure Type Block, Stucco
New Construction false
Construction Status No Contingency
Others
Pets Allowed Yes
Senior Community No
Ownership Fee Simple
Monthly Total Fees $9
Acceptable Financing Cash, Conventional, FHA, VA Loan
Membership Fee Required Required
Listing Terms Cash, Conventional, FHA, VA Loan
Special Listing Condition None
Read Less
Want to know what your home might be worth? Contact us for a FREE valuation!

Our team is ready to help you sell your home for the highest possible price ASAP

© 2024 My Florida Regional MLS DBA Stellar MLS. All Rights Reserved.
Bought with BARRETT REALTY, INC

GET MORE INFORMATION





