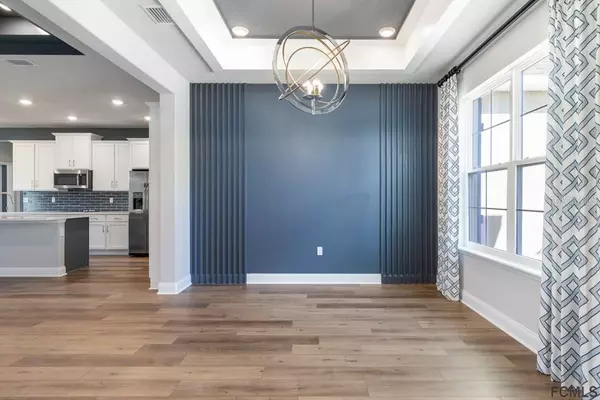$469,900
$469,900
For more information regarding the value of a property, please contact us for a free consultation.
11 LUDLOW LN W Palm Coast, FL 32137
3 Beds
2 Baths
2,130 SqFt
Key Details
Sold Price $469,900
Property Type Single Family Home
Sub Type Single Family Residence
Listing Status Sold
Purchase Type For Sale
Square Footage 2,130 sqft
Price per Sqft $220
Subdivision Matanzas Woods
MLS Listing ID FC276884
Sold Date 06/30/22
Bedrooms 3
Full Baths 2
HOA Y/N No
Originating Board Flagler
Year Built 2020
Annual Tax Amount $4,050
Lot Size 10,018 Sqft
Acres 0.23
Property Description
Move right into this gorgeous Vintage Estates Model Home! You'll adore entertaining in this spacious & open plan that's flooded with natural light! Numerous upgrades include 8' tall triple sliders to your 16x13' covered lanai; A 12x12 Flex space; Quartz countertops; a stainless appliance package; elegant fixtures & lighting; an artfully hidden walk-in pantry; coffered & tray ceilings; lovely & creative wood accent walls; a huge laundry room & more. AND a 3 Car Garage & Circular Drive! You'll love the size & light in your beautiful owner's bedroom with a bath that boasts a 10' dual sink vanity with a plethora of cabinets & drawers, a large tile shower w/ dual shower heads, and a 16' long walk-in closet! Why wait over a year for a new home! This beauty's 1 1/2 years new & never lived in! Want to bring a pool in & a little more privacy in the back yard? No problem, there's plenty of room & the seller's offering a $3,000 credit for a new 6' vinyl fence! Be sure to watch the walkthru video!
Location
State FL
County Flagler
Community Matanzas Woods
Zoning SFR-3
Direction W
Interior
Interior Features Cathedral Ceiling(s), Ceiling Fans(s), High Ceilings, Solid Surface Counters, Vaulted Ceiling(s), Walk-In Closet(s), Window Treatments
Heating Central, Electric, Heat Pump
Cooling Central Air
Flooring Carpet, Laminate, Tile
Appliance Dishwasher, Disposal, Microwave, Range, Refrigerator
Laundry Inside, Laundry Room
Exterior
Garage Spaces 3.0
Community Features Special Community Restrictions
Utilities Available Cable Available, Sewer Connected, Water Connected
Roof Type Shingle
Garage true
Private Pool No
Building
Lot Description Interior Lot
Story 1
Entry Level Multi/Split
Lot Size Range 0 to less than 1/4
Builder Name Vintage Estates Home
Sewer Public Sewer
Water Public
Architectural Style Contemporary
Structure Type Block, Stucco
Others
Senior Community No
Acceptable Financing Cash, FHA, VA Loan
Listing Terms Cash, FHA, VA Loan
Read Less
Want to know what your home might be worth? Contact us for a FREE valuation!

Our team is ready to help you sell your home for the highest possible price ASAP

© 2024 My Florida Regional MLS DBA Stellar MLS. All Rights Reserved.
Bought with Hammock Real Estate Group

GET MORE INFORMATION





