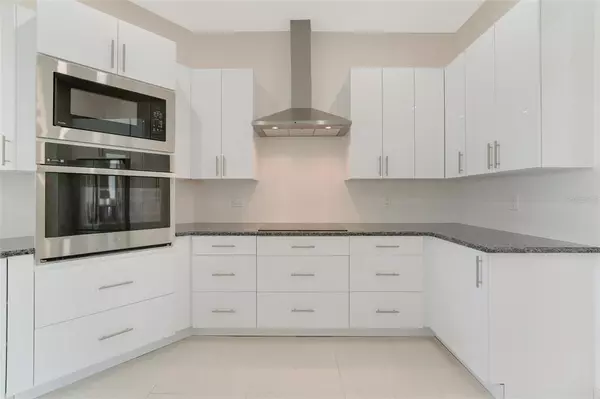$760,000
$800,000
5.0%For more information regarding the value of a property, please contact us for a free consultation.
4213 GARDNER DR Port Charlotte, FL 33952
3 Beds
3 Baths
2,114 SqFt
Key Details
Sold Price $760,000
Property Type Single Family Home
Sub Type Single Family Residence
Listing Status Sold
Purchase Type For Sale
Square Footage 2,114 sqft
Price per Sqft $359
Subdivision Port Charlotte Sec 025
MLS Listing ID C7461406
Sold Date 07/07/22
Bedrooms 3
Full Baths 3
Construction Status Other Contract Contingencies
HOA Y/N No
Originating Board Stellar MLS
Year Built 2021
Annual Tax Amount $1,068
Lot Size 0.350 Acres
Acres 0.35
Lot Dimensions 100X160
Property Description
Truly unique one-of-a-kind custom designed home with attention to detail. From the moment of stepping though grand double entry, immediately, the views are captivating! Master retreat & ensuite bath features; French doors, high ceilings, entry to private exterior sitting area, granite countertops, dual sinks, soaking tub, separate stall shower, private commode, walk-in closet with built-in storage. Home strategically positioned on lot to experience those expansive water views from each room in the back of the home. Fabulous open floor plan allows for host and guests to mingle while prepping for that special occasion. To mention just a few sensational enhancements; three bedrooms, three full baths, formal and casual dining areas, a chefs kitchen equipped with white acrylic wood-based cabinets (and 42” upper), porcelain flooring, stainless steel appliances (w/induction cooktop). Additional closet off laundry area and yet another room - utilize as a quaint office or large walk-in pantry – you decide!!! Impact and wind rated windows, doors and roof, LED interior and exterior lighting, wired for high-speed, carbon monoxide detectors. DO NOT let the concrete floors deter you, as they are vapor barrier sealed from bottom to top!! Concrete Block of home has been infilled to the rim with solid concrete (stem wall plus slab) !! Extra-long paved driveway leads to oversized two car garage. Fresh, clean, crisp palette for your personal touches!! Master suite w/private full bath overlooks brand new pool, pool deck and concrete dock. Have you dreamt of having your own ‘Observation Tower' to watch ever changing sunsets from the end of a canal? Well, your search ends right here, simply take the spiral staircase up where your creative possibilities then become endless. Quick easy access to open waters and conveniently located close to shopping, dining establishments, medical facilities and major highways. Pride of ownership and it shows.
Location
State FL
County Charlotte
Community Port Charlotte Sec 025
Zoning RSF3.5
Rooms
Other Rooms Breakfast Room Separate, Den/Library/Office, Formal Dining Room Separate, Formal Living Room Separate, Great Room, Loft
Interior
Interior Features Eat-in Kitchen, High Ceilings, Master Bedroom Main Floor, Open Floorplan, Other, Split Bedroom, Stone Counters, Thermostat, Tray Ceiling(s), Walk-In Closet(s)
Heating Central, Electric
Cooling Central Air
Flooring Ceramic Tile, Concrete, Tile
Furnishings Unfurnished
Fireplace false
Appliance Cooktop, Dishwasher, Disposal, Electric Water Heater, Microwave, Refrigerator
Laundry Laundry Closet, Laundry Room
Exterior
Parking Features Driveway, Oversized
Garage Spaces 2.0
Fence Fenced, Other
Pool Auto Cleaner, Gunite
Utilities Available Public
Waterfront Description Canal - Saltwater
View Y/N 1
Water Access 1
Water Access Desc Canal - Saltwater
View Pool, Water
Roof Type Shingle
Porch Front Porch, Rear Porch
Attached Garage true
Garage true
Private Pool Yes
Building
Lot Description Corner Lot, FloodZone, Oversized Lot, Paved, Tip Lot
Story 2
Entry Level Two
Foundation Slab
Lot Size Range 1/4 to less than 1/2
Sewer Public Sewer
Water Public
Structure Type Block
New Construction false
Construction Status Other Contract Contingencies
Others
Senior Community No
Ownership Fee Simple
Acceptable Financing Cash, Conventional
Listing Terms Cash, Conventional
Special Listing Condition None
Read Less
Want to know what your home might be worth? Contact us for a FREE valuation!

Our team is ready to help you sell your home for the highest possible price ASAP

© 2024 My Florida Regional MLS DBA Stellar MLS. All Rights Reserved.
Bought with DALTON WADE INC
GET MORE INFORMATION





