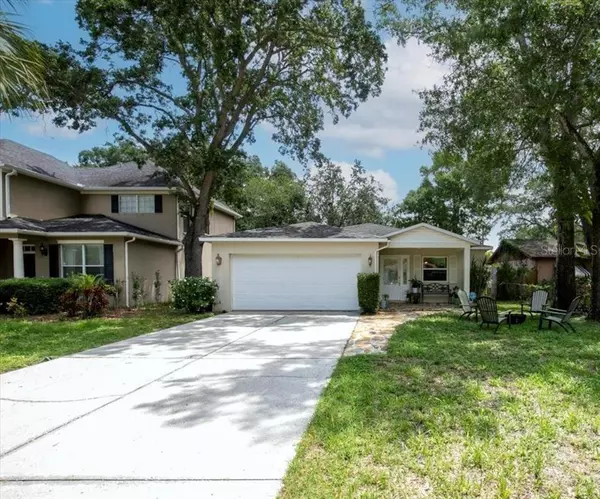$606,000
$599,000
1.2%For more information regarding the value of a property, please contact us for a free consultation.
6216 INTERBAY AVE Tampa, FL 33611
3 Beds
2 Baths
1,568 SqFt
Key Details
Sold Price $606,000
Property Type Single Family Home
Sub Type Single Family Residence
Listing Status Sold
Purchase Type For Sale
Square Footage 1,568 sqft
Price per Sqft $386
Subdivision Interbay Revised
MLS Listing ID T3379909
Sold Date 07/13/22
Bedrooms 3
Full Baths 2
Construction Status Financing,Inspections
HOA Y/N No
Originating Board Stellar MLS
Year Built 1999
Annual Tax Amount $5,771
Lot Size 7,405 Sqft
Acres 0.17
Lot Dimensions 50x145
Property Description
Rare opportunity to buy a modern construction, single-story home with 2 car garage in an area where homes are typically 40-80 years old. The home is a rare Insulated Concrete Form (ICF) innovative building method. The walls are formed with foam blocks with space between, then a concrete wall poured between them. Enjoy peace of mind with added strength, durability, and the ability to be well sealed & insulated. The cost to build with the ICF method is 5%-10% more than a conventional wood-frame home, yet you get to enjoy the cost savings to own the home. White-vinyl dual pane windows & slider. 2015 3-ton AC, 2016 Roof, 2019 A.O. Smith Water Heater. Owned, High-Efficiency Whirlpool water softener with 6th sense auto-calculation. 3-zone Rainbird Programmable Irrigation system front and back yard. Full Alarm system w/ keypad. The two-car garage with ½ hp Genie opener holds plenty of storage space for fishing poles, canoes, kayaks, paddleboards or any of the fun water activities that the community's water access and beaches permit. Relax in the shade of mature oaks which shade half of the oversized 145ft deep lot. The lengthy driveway and welcoming covered front porch grant its visitors access to the home's entrance foyer which opens to the kitchen, laundry room and hallway to two bedrooms and the center part of the home. Continue into the kitchen with granite-tiled countertops, stainless newer appliances with conveying fridge, and a small breakfast bar allow for quick eating or sit in the eat-in by the window with the evening sunset. The spacious open family room with two ceiling fans allots for a variety of seating layouts. The Owner's Suite is in the rear left, split away from the two bedrooms. Solid wood flooring, with wood inlay designs, shine throughout the entire slab on grade home. The covered rear porch is the perfect place to catch up with friends or relax under the breezy ceiling fan while reading your favorite book. The winding pathway which meanders through the backyard to a poured slab which is perfect for cooking out & socializing.
Situated on a wonderful street within 3 blocks of walking to downtown Interbay with the South Tampa's best seafood Big Rays, Bayshore Mediterranean Grill, super cool Spaddy's Coffee, Raw Smoothie Co, Interbay Meat Market (in the top 5 Cuban sandwiches in Tampa). Take the daily opportunity to watch the sunrise with a 5min bike ride to Ballast Point Pier, one of the top fishing piers in the region. Grab lobster bites at A Taste of Boston at the base of the pier or some locally made ice cream and stroll the equestrian training complex, the historic park with playground and splash park, and the Tampa Yacht Club. There are numerous trails with massive Gadsden Park up the street and the new 48acre MacDill 48 lake park being built at the end of the street within the next two years. Ideal proximity to MacDill Air Force Base with a 5-minute drive or 8min bike to the gates. If you work at MacDill AFB, come home and enjoy lunch with plenty of time to make it back to the action without skipping a beat.
The home is surrounded by the different parks, lakes, boat ramps, disc golf course, and playgrounds, so come enjoy the South Tampa Lifestyle at its finest. Location, Community, Recreational Living. It Starts Here!
Location
State FL
County Hillsborough
Community Interbay Revised
Zoning RS-60
Rooms
Other Rooms Inside Utility
Interior
Interior Features Built-in Features, Ceiling Fans(s), Crown Molding, Eat-in Kitchen, Master Bedroom Main Floor, Split Bedroom, Thermostat, Walk-In Closet(s)
Heating Electric
Cooling Central Air
Flooring Tile, Wood
Furnishings Unfurnished
Fireplace false
Appliance Dishwasher, Disposal, Microwave, Range, Refrigerator, Water Softener
Laundry Inside, Laundry Room
Exterior
Exterior Feature Irrigation System, Private Mailbox, Rain Gutters, Sliding Doors
Parking Features Driveway, Garage Door Opener, Ground Level
Garage Spaces 2.0
Fence Chain Link, Fenced, Vinyl, Wood
Community Features Fishing, Fitness Center, Park, Playground, Boat Ramp, Water Access
Utilities Available BB/HS Internet Available, Cable Connected, Electricity Connected, Phone Available, Public, Sewer Connected, Street Lights, Water Connected
Roof Type Shingle
Porch Covered, Front Porch, Other, Patio, Porch, Rear Porch
Attached Garage true
Garage true
Private Pool No
Building
Lot Description City Limits, Level, Paved
Entry Level One
Foundation Slab
Lot Size Range 0 to less than 1/4
Sewer Public Sewer
Water Public
Architectural Style Florida, Traditional
Structure Type ICFs (Insulated Concrete Forms), Stucco
New Construction false
Construction Status Financing,Inspections
Schools
Elementary Schools Chiaramonte-Hb
Middle Schools Madison-Hb
High Schools Robinson-Hb
Others
Senior Community No
Ownership Fee Simple
Acceptable Financing Cash, Conventional, FHA, VA Loan
Listing Terms Cash, Conventional, FHA, VA Loan
Special Listing Condition None
Read Less
Want to know what your home might be worth? Contact us for a FREE valuation!

Our team is ready to help you sell your home for the highest possible price ASAP

© 2025 My Florida Regional MLS DBA Stellar MLS. All Rights Reserved.
Bought with RE/MAX DYNAMIC
GET MORE INFORMATION





