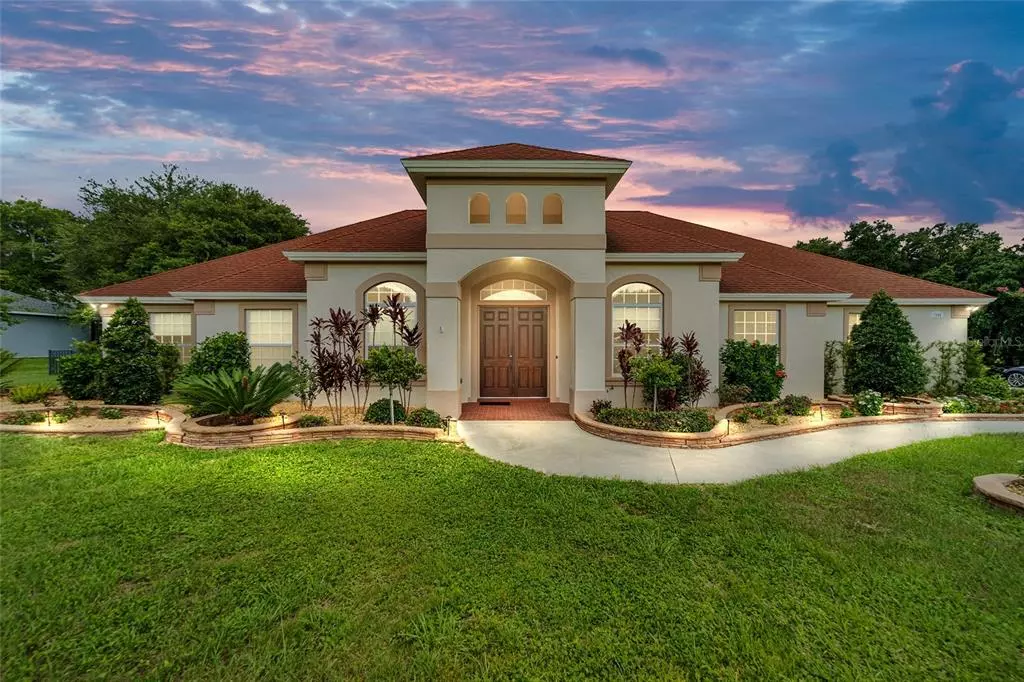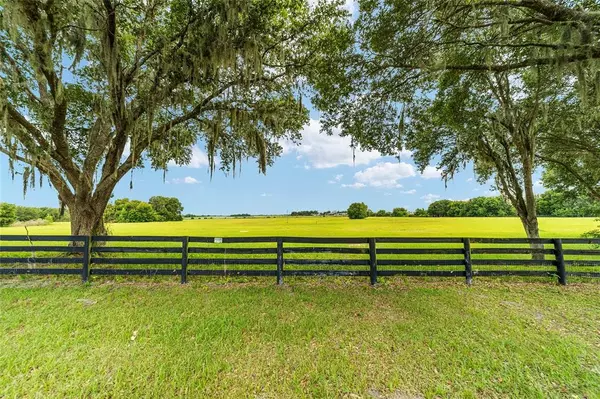$680,000
$699,000
2.7%For more information regarding the value of a property, please contact us for a free consultation.
1308 OTTERS VIEW CT Fruitland Park, FL 34731
5 Beds
3 Baths
3,553 SqFt
Key Details
Sold Price $680,000
Property Type Single Family Home
Sub Type Single Family Residence
Listing Status Sold
Purchase Type For Sale
Square Footage 3,553 sqft
Price per Sqft $191
Subdivision Fruitland Park Wingspread Ph 02 & 03
MLS Listing ID G5056212
Sold Date 07/13/22
Bedrooms 5
Full Baths 3
Construction Status Inspections
HOA Fees $29/ann
HOA Y/N Yes
Originating Board Stellar MLS
Year Built 2007
Annual Tax Amount $6,199
Lot Size 1.000 Acres
Acres 1.0
Property Description
FIVE BEDROOM 3 BATH POOL HOME ON ONE ACRE! Rare find in Wingspread Subdivision this spacious home has no rears neighbors and overlooks conservation area with AMAZING SUNSETS. Enjoy the sunsets from the screened pool or enclosed Florida Room. The one acre lot has a fenced backyard, storage shed and recently added landscaping package with outdoor lighting. This spacious home offers over 3500 SF of living area with a great room, open kitchen & dining nook, split bedroom plan. There is a formal dining room and a home office or living room. High ceilings, crown molding, lots of closet space and NO CARPET in any room are a few highlights. The 3 car garage has two entries into the main home and the homeowner can access the floored attic space by the Electric Magic Ladder. Nice quiet street with two cul-de-sacs. Lake Access to Lake Myrtle easement to launch paddle boards or kayaks.
Several of the kitchen appliances replaced in the last 3 years (Bosch Dishwasher, Newer Refrigerator, cooktop and disposal) The Washer, Dryer and Freezer in Laundry are included. Pool Heater about 4 years old, pool pump replaced in 2021. Easy Access to Leesburg or Brownwood Square with restaurants and shops. All information deemed to be accurate but should be verified by buyer.
Location
State FL
County Lake
Community Fruitland Park Wingspread Ph 02 & 03
Zoning RP
Rooms
Other Rooms Den/Library/Office, Formal Dining Room Separate, Great Room, Inside Utility
Interior
Interior Features Accessibility Features, Ceiling Fans(s), Crown Molding, Eat-in Kitchen, High Ceilings, Open Floorplan, Solid Wood Cabinets, Split Bedroom, Tray Ceiling(s), Walk-In Closet(s)
Heating Central
Cooling Central Air
Flooring Carpet, Ceramic Tile
Furnishings Negotiable
Fireplace false
Appliance Built-In Oven, Cooktop, Dishwasher, Disposal, Dryer, Electric Water Heater, Freezer, Range Hood, Refrigerator, Washer
Laundry Inside, Laundry Room
Exterior
Exterior Feature Irrigation System, Lighting, Sliding Doors, Storage
Garage Driveway, Garage Door Opener, Garage Faces Side
Garage Spaces 3.0
Pool Gunite, Heated, In Ground, Screen Enclosure
Community Features Deed Restrictions, Water Access
Utilities Available BB/HS Internet Available, Cable Available, Electricity Connected
Waterfront false
Water Access 1
Water Access Desc Lake,Limited Access
View Park/Greenbelt
Roof Type Shingle
Parking Type Driveway, Garage Door Opener, Garage Faces Side
Attached Garage true
Garage true
Private Pool Yes
Building
Lot Description City Limits, Level, Paved
Story 1
Entry Level One
Foundation Slab
Lot Size Range 1 to less than 2
Sewer Septic Tank
Water Public
Architectural Style Contemporary
Structure Type Block, Stucco
New Construction false
Construction Status Inspections
Others
Pets Allowed Yes
HOA Fee Include Common Area Taxes
Senior Community No
Ownership Fee Simple
Monthly Total Fees $29
Acceptable Financing Cash, Conventional, VA Loan
Membership Fee Required Required
Listing Terms Cash, Conventional, VA Loan
Special Listing Condition None
Read Less
Want to know what your home might be worth? Contact us for a FREE valuation!

Our team is ready to help you sell your home for the highest possible price ASAP

© 2024 My Florida Regional MLS DBA Stellar MLS. All Rights Reserved.
Bought with ROBERT SLACK LLC

GET MORE INFORMATION





