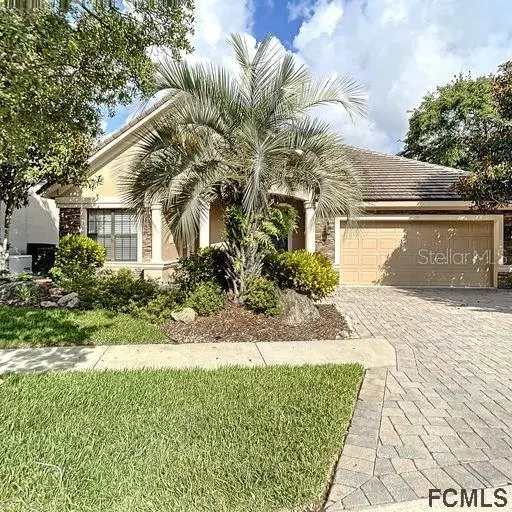$680,000
$685,000
0.7%For more information regarding the value of a property, please contact us for a free consultation.
54 JASMINE DR Palm Coast, FL 32137
3 Beds
4 Baths
2,849 SqFt
Key Details
Sold Price $680,000
Property Type Single Family Home
Sub Type Single Family Residence
Listing Status Sold
Purchase Type For Sale
Square Footage 2,849 sqft
Price per Sqft $238
Subdivision Grand Haven
MLS Listing ID FC278698
Sold Date 07/27/22
Bedrooms 3
Full Baths 4
HOA Fees $150
HOA Y/N Yes
Originating Board Flagler
Year Built 2005
Annual Tax Amount $2,344
Lot Size 6,969 Sqft
Acres 0.16
Property Description
For the ultimate in luxury, convenience & carefree living, this home at Riverwalk has it all! 3/4 bedrooms, 4 baths, with a gourmet kitchen that boasts 42” raised panel wood cabinets, SS appl., granite, double wall oven, as well as breakfast bar, eat-in area & walk-in pantry. The Great Room complete w/ gas fireplace boasts 8' sliders that lead to lanai/pool area with summer kitchen and separate pool bath. There are spectacular, sweeping views down the 9th fairway to the Jack Nicklaus golf clubhouse. The bonus room is a mini suite with full bath, walk in closet, and triple sliders that lead you to a balcony overlooking the pool and fantastic views of the golf course. Master Suite on main level has 2 large walk-in closets & en suite bath. Upgrades include crown molding, plantation shutters and paver driveway. Enjoy all the exclusive amenities Grand Haven offers! This home is just steps away from the tree-canopied river trail that leads to the ICW. Call today for your private tour.
Location
State FL
County Flagler
Community Grand Haven
Zoning MPD
Interior
Interior Features Ceiling Fans(s), Solid Surface Counters, Walk-In Closet(s), Window Treatments
Heating Central, Electric, Heat Pump
Cooling Central Air
Flooring Carpet, Tile
Fireplaces Type Gas
Fireplace true
Appliance Dishwasher, Disposal, Dryer, Microwave, Range, Washer
Laundry Inside, Laundry Room
Exterior
Exterior Feature Balcony, Lighting, Outdoor Kitchen, Outdoor Shower
Garage Spaces 2.0
Pool In Ground, Screen Enclosure
Community Features Deed Restrictions
Utilities Available Cable Available, Sewer Connected, Underground Utilities, Water Connected
Amenities Available Clubhouse, Fitness Center, Gated, Golf Course, Pool
View Golf Course
Roof Type Tile
Garage true
Private Pool Yes
Building
Lot Description Cul-De-Sac
Story 1
Lot Size Range 0 to less than 1/4
Sewer Public Sewer
Water Public
Structure Type Block
Others
HOA Fee Include Guard - 24 Hour, Insurance, Maintenance Grounds, Trash
Senior Community No
Acceptable Financing Cash, Conventional
Listing Terms Cash, Conventional
Read Less
Want to know what your home might be worth? Contact us for a FREE valuation!

Our team is ready to help you sell your home for the highest possible price ASAP

© 2024 My Florida Regional MLS DBA Stellar MLS. All Rights Reserved.
Bought with STELLAR NON-MEMBER OFFICE

GET MORE INFORMATION





