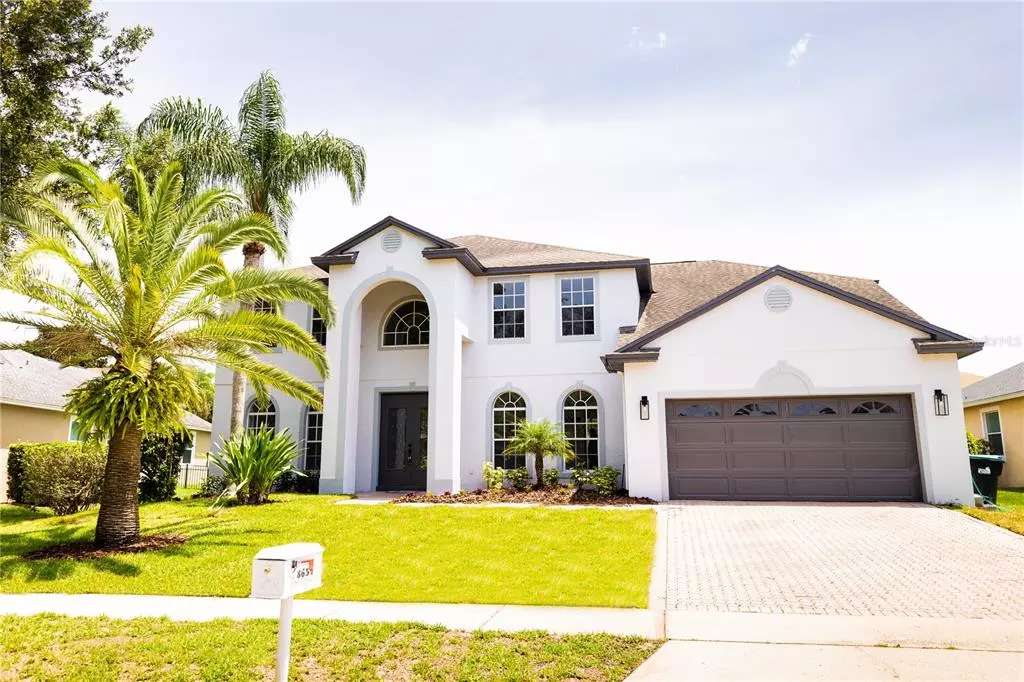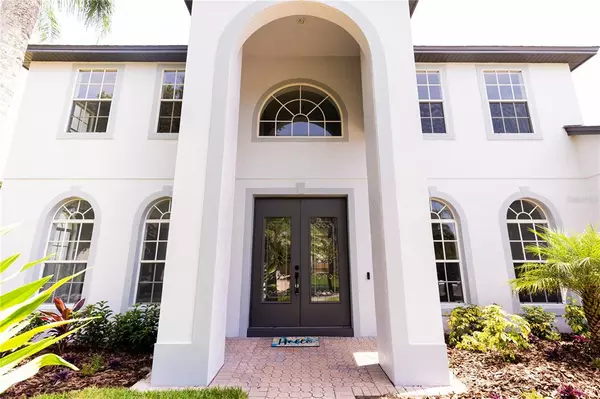$867,500
$899,000
3.5%For more information regarding the value of a property, please contact us for a free consultation.
8634 FOREST RUN LN Orlando, FL 32836
6 Beds
4 Baths
3,900 SqFt
Key Details
Sold Price $867,500
Property Type Single Family Home
Sub Type Single Family Residence
Listing Status Sold
Purchase Type For Sale
Square Footage 3,900 sqft
Price per Sqft $222
Subdivision Emerald Forest
MLS Listing ID O6037752
Sold Date 08/02/22
Bedrooms 6
Full Baths 3
Half Baths 1
Construction Status Financing
HOA Fees $58/ann
HOA Y/N Yes
Originating Board Stellar MLS
Year Built 1996
Annual Tax Amount $6,215
Lot Size 10,890 Sqft
Acres 0.25
Property Description
Fully renovated, spacious, 3900 sqft two story home with 6 bedrooms, 3-and-a-half-bathroom home in esteemed Dr. Phillips, one of the most premier areas in Orlando, FL. The home is on a 1/4 acre lot. Completely renovated and upgraded throughout. There are 2 bedrooms on the main floor and 4 bedrooms on the second floor. This home as too many upgrades to list. Upgraded LG appliances, porcelain tile on the main floor, upgraded carpet on the second floor, double stacked kitchen cabinets with built in lighting, modern and luxurious light fixtures on the main floor, and granite countertops in the kitchen are just a few of the upgrades in this marvelous home. A grand entry into the home through glass-panned double French doors. A traditional floor plan with larger rooms throughout the home. The kitchen is fully equipped with stainless steel appliances, soft close cabinets, a walk-in pantry and granite countertop. The formal room offers a cozy fire place that can be used as an office as well. The dining room is elegant with an oversize chandelier. A spacious master bedroom with large his and her walk-in closets. A stand-alone bathtub in the master bathroom with a separate, walk-in shower and an oversize vanity. Emerald Forest offers a community pool, tennis courts, and a fishing dock. This home is minutes away from Disney Springs for beautiful family outings in the evenings, Dr Phillips Community Park which features walking paths, water fountains, and sports fields for the entire family to enjoyment, Restaurant Row offering the finest dining in all of Orlando, and Orlando’s newest shopping attraction, OTOWN West. The theme parks and Millenia mall are a short drive away as well. This home as all you could hope for and then some.
Location
State FL
County Orange
Community Emerald Forest
Zoning R-1
Rooms
Other Rooms Loft, Media Room
Interior
Interior Features Ceiling Fans(s), Crown Molding, Eat-in Kitchen, High Ceilings, Kitchen/Family Room Combo, Living Room/Dining Room Combo, Master Bedroom Upstairs, Solid Surface Counters, Stone Counters, Thermostat, Walk-In Closet(s)
Heating Central
Cooling Central Air
Flooring Tile
Fireplaces Type Wood Burning
Fireplace true
Appliance Convection Oven, Cooktop, Dishwasher, Disposal, Exhaust Fan, Range, Range Hood, Refrigerator
Laundry Inside
Exterior
Exterior Feature Fence, French Doors, Irrigation System, Private Mailbox, Rain Gutters, Sidewalk, Sprinkler Metered
Garage Spaces 2.0
Community Features Deed Restrictions, Fishing, Park, Playground, Pool, Sidewalks, Tennis Courts
Utilities Available BB/HS Internet Available, Cable Available, Electricity Connected, Fire Hydrant, Phone Available, Sewer Connected, Sprinkler Meter, Street Lights, Underground Utilities, Water Connected
Amenities Available Park, Playground, Pool, Tennis Court(s)
Roof Type Shingle
Porch Covered, Enclosed, Rear Porch, Screened
Attached Garage true
Garage true
Private Pool No
Building
Lot Description Cul-De-Sac, Sidewalk, Street Dead-End, Paved, Private
Entry Level Two
Foundation Slab
Lot Size Range 1/4 to less than 1/2
Sewer Public Sewer
Water Public
Structure Type Block, Stucco, Wood Frame
New Construction false
Construction Status Financing
Schools
Elementary Schools Bay Meadows Elem
Middle Schools Southwest Middle
High Schools Dr. Phillips High
Others
Pets Allowed Yes
HOA Fee Include Pool, Recreational Facilities, Trash
Senior Community No
Ownership Fee Simple
Monthly Total Fees $58
Membership Fee Required Required
Special Listing Condition None
Read Less
Want to know what your home might be worth? Contact us for a FREE valuation!

Our team is ready to help you sell your home for the highest possible price ASAP

© 2024 My Florida Regional MLS DBA Stellar MLS. All Rights Reserved.
Bought with CHARLES RUTENBERG REALTY ORLANDO

GET MORE INFORMATION





