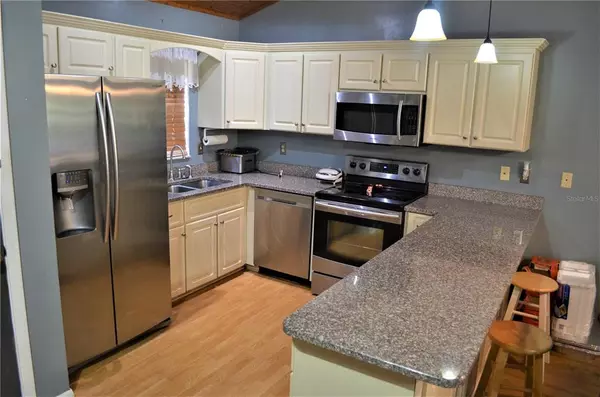$170,000
$173,000
1.7%For more information regarding the value of a property, please contact us for a free consultation.
37 ASPEN DR #37 Haines City, FL 33844
2 Beds
2 Baths
970 SqFt
Key Details
Sold Price $170,000
Property Type Condo
Sub Type Condominium
Listing Status Sold
Purchase Type For Sale
Square Footage 970 sqft
Price per Sqft $175
Subdivision Aspenwood At Grenelefe Ph 01 Condo
MLS Listing ID O6033036
Sold Date 08/01/22
Bedrooms 2
Full Baths 2
Construction Status Inspections
HOA Fees $346/qua
HOA Y/N Yes
Originating Board Stellar MLS
Year Built 1987
Annual Tax Amount $1,274
Lot Size 871 Sqft
Acres 0.02
Property Description
NOW WITH FINANCING AVAILABLE THROUGH OUR LENDER!! UPGRADES UPGRADES UPGRADES! Come and enjoy the serenity of this amazingly renovated golf front condo. Recent upgrades include beautiful high quality granite countertops, stainless steel appliances, new cabinets and the master bath floors were renovated as well as a newly tiled shower and new luxury vinyl plank in the living room.
Fully furnished and turnkey, this 2 spacious 2 bed 2 bath condo is perfect for your new vacation villa, full time resident or investment home. Enjoy outdoor dining and the community pool and tennis/pickleball courts are just steps away.
There is a laundry closet with stackable washer and dryer. AC is from 2020 and The roof was replaced 2017. Located off the lanai and porch is a 9x7 golf cart garage with locking door. The HOA in Aspenwood covers ground maintenance, the exterior maintenance, the roof, basic cable, a newly renovated and heated community pool, recreational facilities, water, sewer, trash, and pest control, community manager and escrow fund. Access to the golf course is separate from the HOA fees. Enjoy a round of golf on one of the two 18 hole PGA regulation length courses. Located close to Interstate 4, Highway 27, Disney World & is convenient Orlando & Tampa. Call today!
Location
State FL
County Polk
Community Aspenwood At Grenelefe Ph 01 Condo
Interior
Interior Features Ceiling Fans(s), Open Floorplan, Stone Counters, Vaulted Ceiling(s)
Heating Central, Electric
Cooling Central Air
Flooring Carpet, Tile, Vinyl
Furnishings Furnished
Fireplace true
Appliance Dishwasher, Dryer, Electric Water Heater, Ice Maker, Microwave
Exterior
Exterior Feature Lighting, Rain Gutters, Sidewalk, Sliding Doors, Storage
Garage Golf Cart Garage
Community Features Buyer Approval Required, Golf Carts OK, Golf, Irrigation-Reclaimed Water, Pool, Sidewalks, Tennis Courts
Utilities Available Cable Connected, Electricity Connected, Public, Street Lights
Waterfront false
Roof Type Shingle
Parking Type Golf Cart Garage
Garage false
Private Pool No
Building
Story 1
Entry Level One
Foundation Slab
Lot Size Range 0 to less than 1/4
Sewer Public Sewer
Water Public
Structure Type Wood Siding
New Construction false
Construction Status Inspections
Others
Pets Allowed Yes
HOA Fee Include Cable TV, Pool, Escrow Reserves Fund, Maintenance Structure, Maintenance Grounds, Pest Control, Pool, Recreational Facilities, Sewer, Trash, Water
Senior Community No
Pet Size Very Small (Under 15 Lbs.)
Ownership Fee Simple
Monthly Total Fees $346
Acceptable Financing Cash, Conventional
Membership Fee Required Required
Listing Terms Cash, Conventional
Num of Pet 2
Special Listing Condition None
Read Less
Want to know what your home might be worth? Contact us for a FREE valuation!

Our team is ready to help you sell your home for the highest possible price ASAP

© 2024 My Florida Regional MLS DBA Stellar MLS. All Rights Reserved.
Bought with EXP REALTY LLC

GET MORE INFORMATION





