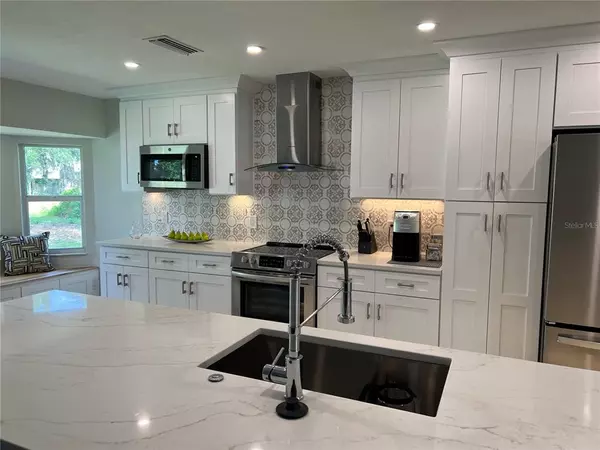$476,000
$455,000
4.6%For more information regarding the value of a property, please contact us for a free consultation.
5973 PELHAM DR Port Orange, FL 32127
3 Beds
2 Baths
2,200 SqFt
Key Details
Sold Price $476,000
Property Type Single Family Home
Sub Type Single Family Residence
Listing Status Sold
Purchase Type For Sale
Square Footage 2,200 sqft
Price per Sqft $216
Subdivision Central Park Ph 01
MLS Listing ID O6026992
Sold Date 06/22/22
Bedrooms 3
Full Baths 2
Construction Status Appraisal,Financing,Inspections,Other Contract Contingencies
HOA Y/N No
Originating Board Stellar MLS
Year Built 1987
Annual Tax Amount $1,735
Lot Size 0.290 Acres
Acres 0.29
Property Description
Beautifully Remodeled Dream Home in area of Top-Rated Schools! Spacious 3 BR,2 Bath,2CG home in the highly sought after community of Central Park.Open concept floor plan with fabulous new kitchen boasting Quartz countertops, white shaker wood cabinetry, stainless steel appliances, breakfast bar, kitchen nook and a dry bar all flowing into the large great room and formal dining area.Start your day waking up in your huge master suite with a luxurious spa like master bath including a jetted spa tub, dual vanities, walk in shower and walk in closet.The adjoining office(nursery or workout room ?)is just the icing on the cake to top off this dreamy master wing.Luxury Vinyl Plank floors in all living areas, 2”faux wood blinds, recessed lighting and a built in sound system in master bath, living areas and back yard patio make this home a complete package.Property backs up to a narrow bayou and does not give access to the unnamed lake which feeds it.Close to Spruce Creek Recreation Park, Neighborhood Ice Cream Shop, Beaches, Shopping, Restaurants and so much more!See for yourself what this home has to offer.Early viewing is recommended!
Location
State FL
County Volusia
Community Central Park Ph 01
Zoning 16R10SF
Rooms
Other Rooms Bonus Room, Formal Dining Room Separate, Great Room, Inside Utility
Interior
Interior Features Ceiling Fans(s), Dry Bar, Eat-in Kitchen, High Ceilings, Kitchen/Family Room Combo, Living Room/Dining Room Combo, Master Bedroom Main Floor, Open Floorplan, Solid Surface Counters, Solid Wood Cabinets, Split Bedroom, Thermostat, Vaulted Ceiling(s), Walk-In Closet(s)
Heating Central, Electric
Cooling Central Air
Flooring Carpet, Tile, Vinyl
Furnishings Unfurnished
Fireplace false
Appliance Dishwasher, Disposal, Dryer, Electric Water Heater, Microwave, Range, Range Hood, Refrigerator, Washer, Whole House R.O. System
Laundry Inside, Laundry Room
Exterior
Exterior Feature French Doors, Irrigation System, Lighting, Rain Gutters, Sidewalk, Sprinkler Metered, Storage
Garage Driveway, Garage Door Opener
Garage Spaces 2.0
Utilities Available Cable Available, Cable Connected, Electricity Connected, Phone Available, Public, Sewer Connected, Sprinkler Meter, Sprinkler Recycled, Street Lights, Underground Utilities, Water Connected
Waterfront false
View Y/N 1
Roof Type Shingle
Parking Type Driveway, Garage Door Opener
Attached Garage true
Garage true
Private Pool No
Building
Lot Description City Limits, Level, Sidewalk, Paved
Entry Level One
Foundation Slab
Lot Size Range 1/4 to less than 1/2
Sewer Public Sewer
Water Public
Architectural Style Contemporary, Florida
Structure Type Block, Concrete, Stucco
New Construction false
Construction Status Appraisal,Financing,Inspections,Other Contract Contingencies
Others
Senior Community No
Ownership Fee Simple
Acceptable Financing Cash, Conventional
Listing Terms Cash, Conventional
Special Listing Condition None
Read Less
Want to know what your home might be worth? Contact us for a FREE valuation!

Our team is ready to help you sell your home for the highest possible price ASAP

© 2024 My Florida Regional MLS DBA Stellar MLS. All Rights Reserved.
Bought with STELLAR NON-MEMBER OFFICE

GET MORE INFORMATION





