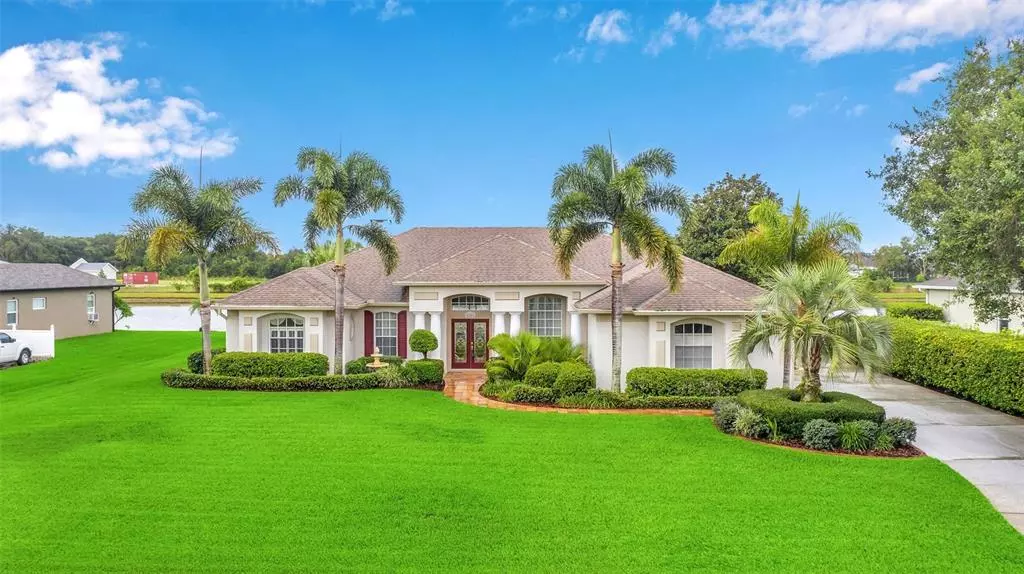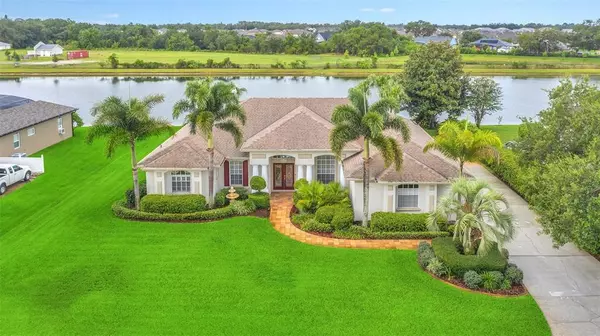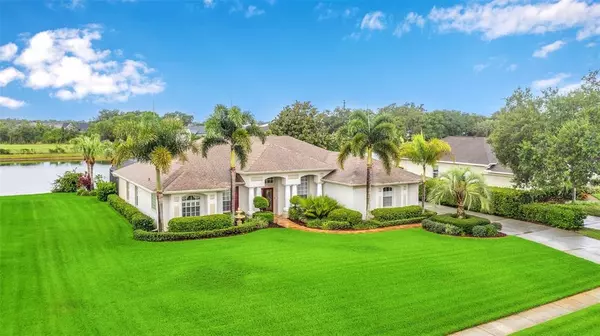$545,000
$534,900
1.9%For more information regarding the value of a property, please contact us for a free consultation.
5242 HAMMOCK POINTE CT Saint Cloud, FL 34771
3 Beds
2 Baths
2,353 SqFt
Key Details
Sold Price $545,000
Property Type Single Family Home
Sub Type Single Family Residence
Listing Status Sold
Purchase Type For Sale
Square Footage 2,353 sqft
Price per Sqft $231
Subdivision Hammock Pointe Unit 02
MLS Listing ID S5070406
Sold Date 08/15/22
Bedrooms 3
Full Baths 2
Construction Status Financing,Inspections
HOA Fees $14
HOA Y/N Yes
Originating Board Stellar MLS
Year Built 1997
Annual Tax Amount $3,507
Lot Size 0.340 Acres
Acres 0.34
Property Description
Take a look at this stunning pool home located in the sought neighborhood of Hammock Pointe. This former model home features a beautiful kitchen with custom cabinetry, hard surface countertops, eat in area, and ample counter space. Through-out this lovely home you will find custom molding, 5 1/4 baseboards, custom lightning and much more. This home boasts an oversized master bedroom and bathroom that overlook the gorgeous pool and pond. Also in this custom home you will find 2 other guest bedrooms, guest bathroom, dining room and office/flex space. Exit out the sliding glass doors and be greeted by the breathe-taking screened in pool area that features a covered patio, ample patio space and stunning views of the pond. The roof was replaced in 2017 and the garage features custom storage. Schedule your showing today, as this home will not last long!
Location
State FL
County Osceola
Community Hammock Pointe Unit 02
Zoning ORS1
Rooms
Other Rooms Inside Utility
Interior
Interior Features Built-in Features, Ceiling Fans(s), Central Vaccum, Crown Molding, High Ceilings, Open Floorplan, Solid Surface Counters, Split Bedroom, Tray Ceiling(s), Walk-In Closet(s), Window Treatments
Heating Central
Cooling Central Air
Flooring Carpet, Laminate, Tile
Furnishings Unfurnished
Fireplace false
Appliance Dishwasher, Disposal, Dryer, Microwave, Range, Refrigerator, Washer
Laundry Laundry Room
Exterior
Exterior Feature Sidewalk, Sliding Doors
Parking Features Garage Faces Side
Garage Spaces 2.0
Pool Gunite, In Ground
Utilities Available Cable Available, Street Lights
Waterfront Description Pond
View Y/N 1
View Water
Roof Type Shingle
Porch Enclosed
Attached Garage true
Garage true
Private Pool Yes
Building
Lot Description Sidewalk, Paved
Entry Level One
Foundation Slab
Lot Size Range 1/4 to less than 1/2
Sewer Septic Tank
Water Private
Structure Type Block
New Construction false
Construction Status Financing,Inspections
Others
Pets Allowed Yes
HOA Fee Include Water
Senior Community No
Pet Size Extra Large (101+ Lbs.)
Ownership Fee Simple
Monthly Total Fees $60
Acceptable Financing Cash, Conventional, FHA, VA Loan
Membership Fee Required Required
Listing Terms Cash, Conventional, FHA, VA Loan
Num of Pet 4
Special Listing Condition None
Read Less
Want to know what your home might be worth? Contact us for a FREE valuation!

Our team is ready to help you sell your home for the highest possible price ASAP

© 2024 My Florida Regional MLS DBA Stellar MLS. All Rights Reserved.
Bought with WEICHERT REALTORS HALLMARK PROPERTIES

GET MORE INFORMATION





