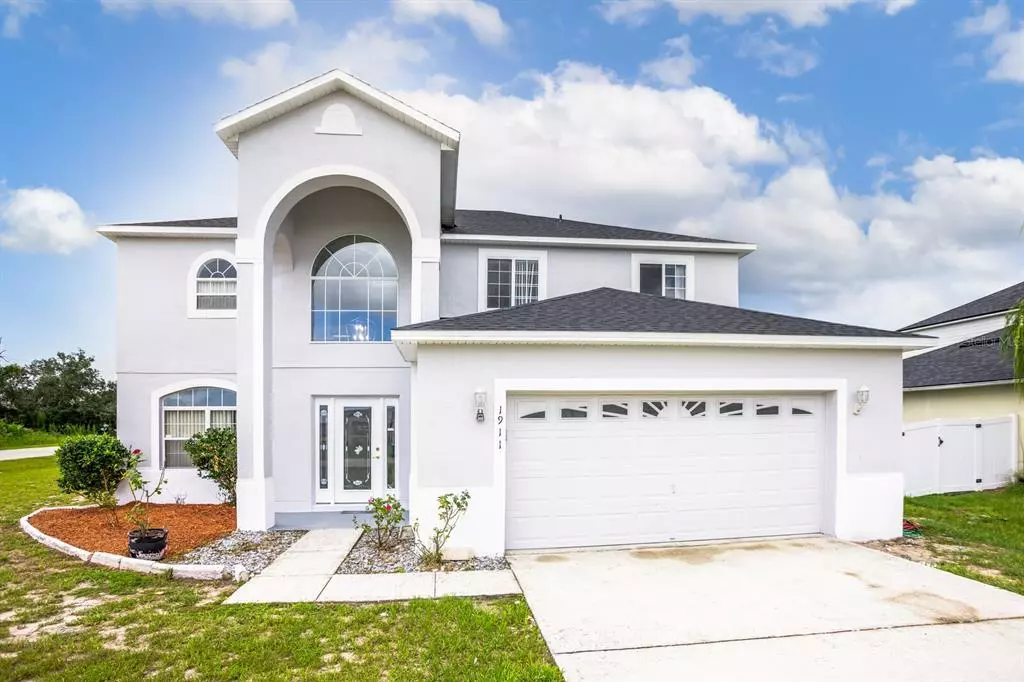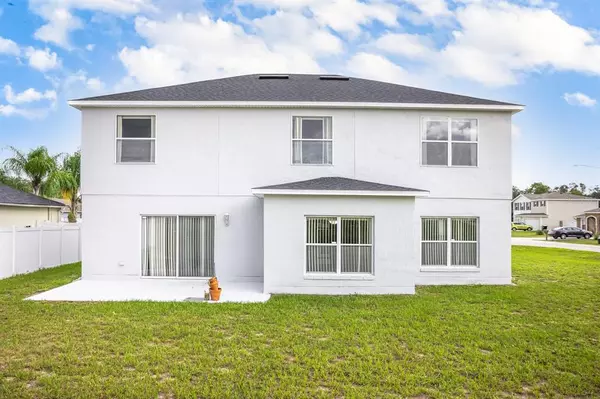$387,500
$389,000
0.4%For more information regarding the value of a property, please contact us for a free consultation.
1911 LAKEVIEW PL Poinciana, FL 34759
4 Beds
3 Baths
2,756 SqFt
Key Details
Sold Price $387,500
Property Type Single Family Home
Sub Type Single Family Residence
Listing Status Sold
Purchase Type For Sale
Square Footage 2,756 sqft
Price per Sqft $140
Subdivision Poinciana Nbrhd 05 Village 07
MLS Listing ID S5071738
Sold Date 08/15/22
Bedrooms 4
Full Baths 2
Half Baths 1
Construction Status Appraisal,Inspections
HOA Fees $23/ann
HOA Y/N Yes
Originating Board Stellar MLS
Year Built 2005
Annual Tax Amount $3,076
Lot Size 9,583 Sqft
Acres 0.22
Property Description
AWESOME PROPERTY...NEW ROOF...NEW Vinyl WATERPROOF HARD PLANK FLOORS…NEW GRANITE COUNTER TOPS, NEW…STAINLESS STEEL REFRIGERATOR, NEW…STAINLESS MICROWAVE, NEW…STAINLESS STEEL DISHWASHER, AND STOVE…NEW LIGHT FIXTURES…NEW PAINT INSIDE AND OUT.
This amazing home features 4 bedrooms, 2.5 bathrooms, 2 car garage and 2,800 living Sq. Ft.
The open floor plan features separate Formal Dining and Living Rooms and a Massive 20X20 Family room that overlooks a great Kitchen with All new Stainless Steel Appliances. Upstairs features All Brand New carpeting, 4 additional bedrooms and an Open Loft. The Master suite is HUGE and features a large Master Bath, large Garden Tub, separate Shower, Private Commode Room and His and Hers Sinks. Also included is a large walk-in closet and a smaller closet. The home sits on a large corner lot.
Location
State FL
County Polk
Community Poinciana Nbrhd 05 Village 07
Zoning PUD
Interior
Interior Features Ceiling Fans(s), Eat-in Kitchen, Master Bedroom Upstairs, Open Floorplan, Stone Counters, Walk-In Closet(s)
Heating Central
Cooling Central Air
Flooring Carpet, Vinyl
Fireplace false
Appliance Dishwasher, Microwave, Range, Refrigerator
Exterior
Exterior Feature Other, Sidewalk
Garage Spaces 2.0
Utilities Available Cable Connected
Roof Type Shingle
Attached Garage true
Garage true
Private Pool No
Building
Entry Level Two
Foundation Slab
Lot Size Range 0 to less than 1/4
Sewer Public Sewer
Water None
Structure Type Block
New Construction false
Construction Status Appraisal,Inspections
Schools
Elementary Schools Laurel Elementary
Middle Schools Lake Marion Creek Middle
High Schools Haines City Senior High
Others
Pets Allowed Yes
Senior Community No
Ownership Fee Simple
Monthly Total Fees $81
Acceptable Financing Cash, Conventional, FHA, USDA Loan, VA Loan
Membership Fee Required Required
Listing Terms Cash, Conventional, FHA, USDA Loan, VA Loan
Special Listing Condition None
Read Less
Want to know what your home might be worth? Contact us for a FREE valuation!

Our team is ready to help you sell your home for the highest possible price ASAP

© 2024 My Florida Regional MLS DBA Stellar MLS. All Rights Reserved.
Bought with EXP REALTY LLC

GET MORE INFORMATION





