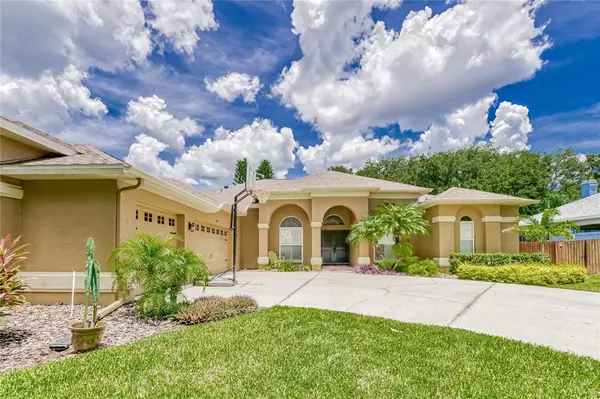$769,000
$769,000
For more information regarding the value of a property, please contact us for a free consultation.
2925 HILLSIDE RAMBLE DR Brandon, FL 33511
4 Beds
3 Baths
3,532 SqFt
Key Details
Sold Price $769,000
Property Type Single Family Home
Sub Type Single Family Residence
Listing Status Sold
Purchase Type For Sale
Square Footage 3,532 sqft
Price per Sqft $217
Subdivision Hillside
MLS Listing ID T3384326
Sold Date 08/18/22
Bedrooms 4
Full Baths 3
Construction Status Inspections
HOA Fees $50/ann
HOA Y/N Yes
Originating Board Stellar MLS
Year Built 2003
Annual Tax Amount $5,520
Lot Size 0.340 Acres
Acres 0.34
Lot Dimensions 90x166
Property Description
POOL HOME!!! Absolutely gorgeous 1-story pool home with plenty of space for family, friends and entertaining your neighbors! Lets start the tour outside with the meticulous curb appeal, oversized driveway, irrigation in the front and back yard, over 1/4 acre lot and 3-car garage. The home is open, bright and upgraded in every way, the homeowners took pride in every detail! As you enter the foyer you have a den to the right and dining area to the left detailed with tray and crown molding. The master bedroom is on a separate side of the home and has a large sitting area, tray ceiling, upgraded bathroom with extra deep cabinets, granite counters, shower separate from tub, custom walk-in closets and it overlooks the pool adding a great view The pool has solar panels, pavers, pebble tec, salt water and is screened with plenty of yard for play and enjoyment. This home has so much to offer and move in ready-no honey do list here! Upgrades and improvements include newer front doors and pool bath door. The upgraded kitchen in 2020 is fabulous, featuring unique leathered granite countertops, subway tile backsplash, and WIFI enabled platinum glass GE cafe appliances. There is gorgeous porcelain wood like tile throughout the home with 5 inch baseboards and luxury vinyl in the bonus room. Water heater (2019) Roof (2018) AC-1 (12/2020)
AC 2-(2016); PVC fence (2021); Pool motor (2021); pool re-screened (2021); garage floor epoxy (2022); added updated electrical to garage (2022); Recessed lighting kitchen/living area(2022); Additional home features include being pre-plumbed for a water softener, newer ceiling fans; plantation shutters; inside utility, and updated granite in both bathrooms. There are pocket sliders in family and living room that lead to the pool. The bonus room is spacious with high ceilings, perfect for entertaining and has sliding doors that lead to the pool. Fireplace is wood burning nestled in the family room and also enjoyed from the kitchen view. The community is adding natural gas (assessment paid in full!). Hillside Ramble is a beautiful well maintained community with a great location, desirable schools, plenty of shops, businesses and restaurants nearby. Schedule a showing today! (Fitness bar hanging in garage does not convey.)
Location
State FL
County Hillsborough
Community Hillside
Zoning RSC-3
Rooms
Other Rooms Bonus Room, Den/Library/Office, Inside Utility
Interior
Interior Features Ceiling Fans(s), Eat-in Kitchen, High Ceilings, Kitchen/Family Room Combo, Master Bedroom Main Floor, Open Floorplan, Solid Wood Cabinets, Split Bedroom, Stone Counters, Tray Ceiling(s)
Heating Central, Natural Gas
Cooling Central Air
Flooring Ceramic Tile, Vinyl
Fireplaces Type Family Room, Wood Burning
Fireplace true
Appliance Dishwasher, Dryer, Microwave, Range, Refrigerator, Washer
Laundry Inside, Laundry Room
Exterior
Exterior Feature Fence, Irrigation System, Private Mailbox, Sidewalk, Sliding Doors
Garage Driveway, Garage Door Opener, Oversized
Garage Spaces 3.0
Fence Vinyl
Pool Gunite, In Ground, Salt Water, Screen Enclosure
Utilities Available Cable Available, Electricity Connected, Natural Gas Available, Sewer Connected, Street Lights, Water Connected
Waterfront false
View Trees/Woods
Roof Type Shingle
Parking Type Driveway, Garage Door Opener, Oversized
Attached Garage true
Garage true
Private Pool Yes
Building
Lot Description In County, Oversized Lot, Sidewalk, Paved
Story 1
Entry Level One
Foundation Slab
Lot Size Range 1/4 to less than 1/2
Sewer Public Sewer
Water Public
Architectural Style Contemporary
Structure Type Stucco
New Construction false
Construction Status Inspections
Schools
Elementary Schools Brooker-Hb
Middle Schools Burns-Hb
High Schools Bloomingdale-Hb
Others
Pets Allowed Yes
Senior Community No
Ownership Fee Simple
Monthly Total Fees $50
Acceptable Financing Cash, Conventional, FHA, VA Loan
Membership Fee Required Required
Listing Terms Cash, Conventional, FHA, VA Loan
Special Listing Condition None
Read Less
Want to know what your home might be worth? Contact us for a FREE valuation!

Our team is ready to help you sell your home for the highest possible price ASAP

© 2024 My Florida Regional MLS DBA Stellar MLS. All Rights Reserved.
Bought with KELLER WILLIAMS SOUTH SHORE

GET MORE INFORMATION





