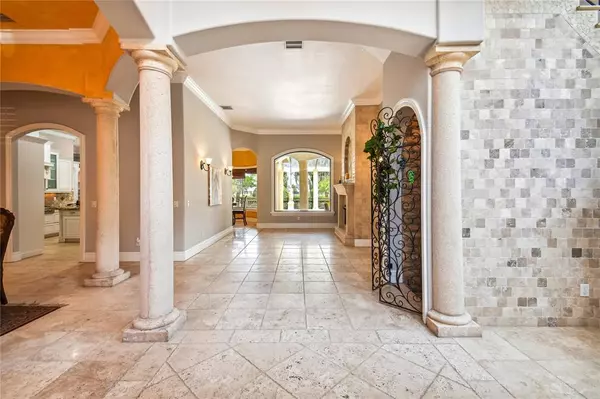$2,000,000
$2,089,000
4.3%For more information regarding the value of a property, please contact us for a free consultation.
6233 LAKE BURDEN VIEW DR Windermere, FL 34786
5 Beds
5 Baths
5,800 SqFt
Key Details
Sold Price $2,000,000
Property Type Single Family Home
Sub Type Single Family Residence
Listing Status Sold
Purchase Type For Sale
Square Footage 5,800 sqft
Price per Sqft $344
Subdivision Keenes Pointe
MLS Listing ID O6040986
Sold Date 08/23/22
Bedrooms 5
Full Baths 5
Construction Status No Contingency
HOA Fees $240/ann
HOA Y/N Yes
Originating Board Stellar MLS
Year Built 2006
Annual Tax Amount $17,238
Lot Size 0.350 Acres
Acres 0.35
Lot Dimensions 110' X 140'
Property Description
$200,000.00 OFF! - INCREDIBLE NEW PRICE!! SPECTACULAR HOME with incredible architectural presence in one of Central Florida’s finest 24-hour gated communities, Keene’s Pointe! This custom five-bedroom, five-bath home is well appointed, nestled on the third fairway of the award-winning Jack Nicklaus golf course making for the perfect backdrop. Originally built as a builder’s private residence with many upgrades. Upon entering through solid Mahogany double front doors, you are greeted with a grand curved marble staircase with custom iron work reaching upward toward the two-story vaulted ceiling. On one side of the home is the beautiful, private master bedroom suite with spacious walk-through shower, separate sinks, a vanity, a built-in bench, private water closet with bidet and a jetted tub. Completing the other side of the first level is one of the guest bedroom en suites, the amazing open kitchen with many brand-new Bosch appliances, an island, a breakfast room and breakfast bar, a dining room and a formal living room with a stone fireplace. Also on the first level is the double wrought iron gated brick wine storage room, an office and a family room with 90-degree folding glass doors with remote controlled shades that invite the outside in. Wow! The impressive resort-style backyard oasis has a screened-in heated, saltwater lighted pool and spa with incredible and spacious entertaining spaces that include an outdoor kitchen and a separate outdoor living room with a stone gas fireplace. The staircase graciously leads you to the second story where at the top is an incredibly huge game room with walk around bar that houses a dishwasher and bar refrigerator, a fun space for a game of cards, a game of darts while watching your favorite team on the 70-inch television. This space opens up through French doors to the outdoor balcony with wonderful golf course views. Three of the guest bedrooms, a separate gym and a separate theater room complete the second level. A deluxe home with many other extras such as four garage bays and more! The spaciousness of the home is incredible! Call me today to schedule your private tour!
Location
State FL
County Orange
Community Keenes Pointe
Zoning R-4
Rooms
Other Rooms Bonus Room, Breakfast Room Separate, Den/Library/Office, Family Room, Formal Dining Room Separate, Formal Living Room Separate, Great Room, Inside Utility, Media Room, Storage Rooms
Interior
Interior Features Built-in Features, Cathedral Ceiling(s), Ceiling Fans(s), Crown Molding, Eat-in Kitchen, High Ceilings, Master Bedroom Main Floor, Open Floorplan, Other, Solid Surface Counters, Solid Wood Cabinets, Split Bedroom, Stone Counters, Tray Ceiling(s), Vaulted Ceiling(s), Walk-In Closet(s), Wet Bar, Window Treatments
Heating Central, Electric, Natural Gas, Zoned
Cooling Central Air, Zoned
Flooring Brick, Tile, Travertine, Wood
Fireplaces Type Gas, Living Room, Other
Fireplace true
Appliance Bar Fridge, Built-In Oven, Cooktop, Dishwasher, Disposal, Gas Water Heater, Microwave, Refrigerator, Wine Refrigerator
Laundry Laundry Room
Exterior
Exterior Feature Balcony, Fence, French Doors, Irrigation System, Lighting, Outdoor Grill, Outdoor Kitchen, Sidewalk, Sliding Doors
Garage Driveway, Garage Door Opener, Garage Faces Side, Oversized, Split Garage
Garage Spaces 4.0
Pool Deck, Gunite, Heated, Lighting, Outside Bath Access, Pool Sweep, Salt Water, Screen Enclosure
Community Features Boat Ramp, Deed Restrictions, Fishing, Gated, Golf Carts OK, Golf, Park, Playground, Sidewalks, Water Access
Utilities Available Cable Available, Electricity Connected, Natural Gas Available, Street Lights
Waterfront false
Water Access 1
Water Access Desc Lake,Lake - Chain of Lakes
View Golf Course, Pool, Trees/Woods
Roof Type Tile
Parking Type Driveway, Garage Door Opener, Garage Faces Side, Oversized, Split Garage
Attached Garage true
Garage true
Private Pool Yes
Building
Lot Description Level, On Golf Course, Oversized Lot, Sidewalk, Paved
Entry Level Two
Foundation Slab
Lot Size Range 1/4 to less than 1/2
Sewer Septic Tank
Water Public
Architectural Style Mediterranean
Structure Type Block, Stucco, Wood Frame
New Construction false
Construction Status No Contingency
Schools
Elementary Schools Windermere Elem
Middle Schools Bridgewater Middle
High Schools Windermere High School
Others
Pets Allowed Yes
HOA Fee Include Guard - 24 Hour, Common Area Taxes, Private Road, Security
Senior Community No
Ownership Fee Simple
Monthly Total Fees $240
Acceptable Financing Cash, Conventional, VA Loan
Membership Fee Required Required
Listing Terms Cash, Conventional, VA Loan
Special Listing Condition None
Read Less
Want to know what your home might be worth? Contact us for a FREE valuation!

Our team is ready to help you sell your home for the highest possible price ASAP

© 2024 My Florida Regional MLS DBA Stellar MLS. All Rights Reserved.
Bought with THE SIMON SIMAAN GROUP

GET MORE INFORMATION





