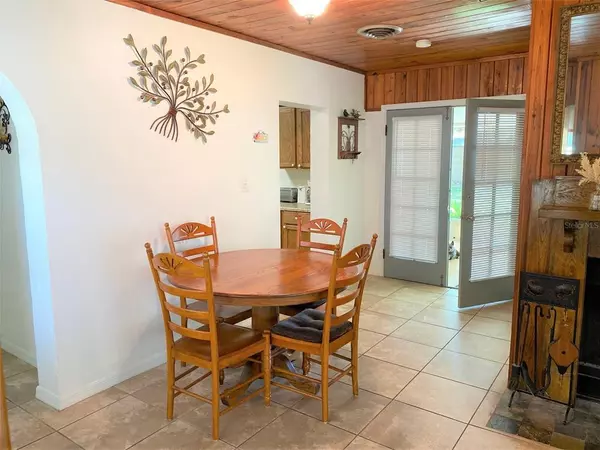$325,000
$325,000
For more information regarding the value of a property, please contact us for a free consultation.
31 S SHELL RD Debary, FL 32713
3 Beds
3 Baths
1,446 SqFt
Key Details
Sold Price $325,000
Property Type Single Family Home
Sub Type Single Family Residence
Listing Status Sold
Purchase Type For Sale
Square Footage 1,446 sqft
Price per Sqft $224
Subdivision Lake Marie Estates 02
MLS Listing ID V4923976
Sold Date 08/26/22
Bedrooms 3
Full Baths 2
Half Baths 1
Construction Status Appraisal
HOA Y/N No
Originating Board Stellar MLS
Year Built 1952
Annual Tax Amount $1,675
Lot Size 0.580 Acres
Acres 0.58
Lot Dimensions 173x147
Property Description
The possibilities are endless with this beautiful home. Great for entertaining LARGE family gatherings on your approx. 600 sq.ft. screened in back porch overlooking a completely FENCED IN backyard with plenty of room to play and your pets. Enjoy wonderful mornings or relaxing afternoons feeling the breeze and views of Lake Marie. The INTERIOR FEATURES a wood-burning fireplace for those cool nights. 3 bdrm 2.5 bath SPLIT PLAN home is located in the heart of Debary, FL. GREAT FUNCTIONAL kitchen with ample cabinet space & has (2) entries making it EASY to entertain. Updated bathrooms, crown molding in the master bedroom and/or mother-in-law suite. (3) ceiling fans & entry doors on the back porch, a wonderful tree to hang a tire swing in the backyard, a two CAR parking pad with a heavy-duty metal carport over it & driveway on the side, plus a driveway in front of the home. Both sheds have electricity. The home is on well & water softener system that can also be hooked up to city water that is in place waiting for you if desired. Also, the roof is only 5 months young, making it easy to get homeowners insurance. Minutes away from I-4, Sunrail, Shopping, Restaurants, Hospital, a short drive to the beaches & theme parks. This HOME won't last long.
Location
State FL
County Volusia
Community Lake Marie Estates 02
Zoning 2
Interior
Interior Features Ceiling Fans(s)
Heating Central, Electric
Cooling Central Air
Flooring Carpet, Tile
Fireplaces Type Wood Burning
Fireplace true
Appliance Dishwasher, Disposal, Electric Water Heater, Range, Refrigerator, Water Softener
Exterior
Exterior Feature Fence, French Doors, Sidewalk, Storage
Utilities Available Cable Connected, Electricity Connected
View Y/N 1
Roof Type Shingle
Garage false
Private Pool No
Building
Lot Description Corner Lot, Oversized Lot
Story 1
Entry Level One
Foundation Slab
Lot Size Range 1/2 to less than 1
Sewer Septic Tank
Water Well
Structure Type Block
New Construction false
Construction Status Appraisal
Others
Pets Allowed Yes
Senior Community No
Ownership Fee Simple
Acceptable Financing Cash, Conventional, FHA, VA Loan
Listing Terms Cash, Conventional, FHA, VA Loan
Special Listing Condition None
Read Less
Want to know what your home might be worth? Contact us for a FREE valuation!

Our team is ready to help you sell your home for the highest possible price ASAP

© 2024 My Florida Regional MLS DBA Stellar MLS. All Rights Reserved.
Bought with NEXTHOME ALL AMERICAN

GET MORE INFORMATION





