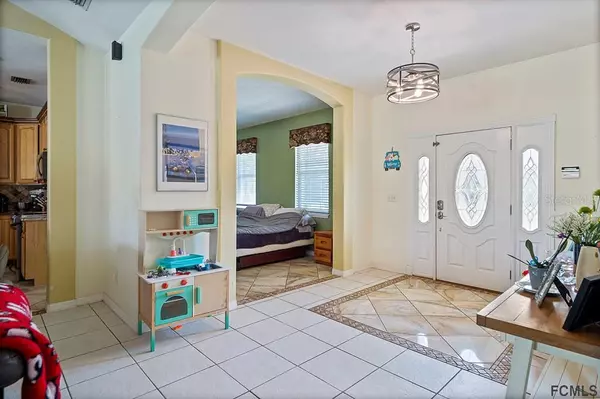$730,000
$759,000
3.8%For more information regarding the value of a property, please contact us for a free consultation.
1822 SWEETWATER BND Deltona, FL 32738
3 Beds
2 Baths
2,429 SqFt
Key Details
Sold Price $730,000
Property Type Single Family Home
Sub Type Single Family Residence
Listing Status Sold
Purchase Type For Sale
Square Footage 2,429 sqft
Price per Sqft $300
Subdivision Out Of County
MLS Listing ID FC279965
Sold Date 08/29/22
Bedrooms 3
Full Baths 2
HOA Fees $150
HOA Y/N Yes
Originating Board Flagler
Year Built 2001
Annual Tax Amount $6,799
Lot Size 11.180 Acres
Acres 11.18
Property Description
Beautiful Custom Built Home over 11 acres in gated community of Summerfield Farms! Minutes from the beach, I-4, 415 & shopping. Open concept, Split floor plan, cathedral ceilings. Large foyer leads into Great Room, Formal dining & spacious Kitchen. SS appliances, high-end granite counters, custom wood cabinets, double SS sink, large breakfast nook. Great room features a stone corner WB fireplace, french doors. Office, laundry room, upstairs Bonus/4th bedroom. Huge Master Suite! Master bath w. porcelain tile, Italy danio reale marble tops, wood vanity, double sinks, separate tub, shower, walk-in closet. California closets thru-out, security system. Irrigation, mature trees/landscaping. Block/Stucco, metal roof, hardy board, extra strapping. Stunning lanai w/ Summer kitchen, in-ground pool, rock waterfall, outside shower. Pasture is HIGH & DRY! Huge 4 stall bar/workshop, feed room, rubber mats. Separate 32x16ft pump house w/ rear garage door. 5hp well with water filtration system.
Location
State FL
County Volusia
Community Out Of County
Zoning OUT/CNTY
Interior
Interior Features Cathedral Ceiling(s), Ceiling Fans(s), Solid Surface Counters, Walk-In Closet(s)
Heating Central, Electric
Cooling Central Air
Flooring Carpet, Tile
Fireplace true
Appliance Dishwasher, Dryer, Microwave, Refrigerator, Washer, Water Softener
Laundry Inside
Exterior
Exterior Feature Irrigation System, Outdoor Kitchen, Outdoor Shower
Parking Features Driveway, On Street
Garage Spaces 2.0
Fence Full Perimeter
Pool In Ground
Utilities Available BB/HS Internet Available
Amenities Available Gated
Roof Type Metal
Porch Covered, Deck, Patio
Garage true
Private Pool Yes
Building
Lot Description Cul-De-Sac, Irregular Lot
Story 1
Lot Size Range 10 to less than 20
Sewer Septic Tank
Water Well
Architectural Style Traditional
Structure Type Block
Others
Senior Community No
Acceptable Financing Cash, Conventional
Listing Terms Cash, Conventional
Read Less
Want to know what your home might be worth? Contact us for a FREE valuation!

Our team is ready to help you sell your home for the highest possible price ASAP

© 2024 My Florida Regional MLS DBA Stellar MLS. All Rights Reserved.
Bought with ERA GRIZZARD REAL ESTATE
GET MORE INFORMATION





