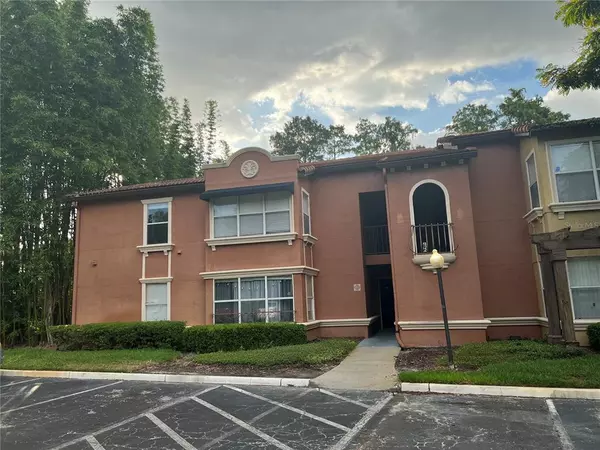$198,000
$206,000
3.9%For more information regarding the value of a property, please contact us for a free consultation.
5100 CONROY RD #21 Orlando, FL 32811
2 Beds
2 Baths
988 SqFt
Key Details
Sold Price $198,000
Property Type Condo
Sub Type Condominium
Listing Status Sold
Purchase Type For Sale
Square Footage 988 sqft
Price per Sqft $200
Subdivision Residences At Villa Medici Condominium
MLS Listing ID O6033953
Sold Date 09/06/22
Bedrooms 2
Full Baths 2
Construction Status Financing,Inspections
HOA Fees $424/mo
HOA Y/N Yes
Originating Board Stellar MLS
Year Built 1988
Annual Tax Amount $1,948
Lot Size 871 Sqft
Acres 0.02
Property Description
GREAT OPPORTUNITY on this 2/2 condo located in the desirable Villa Medici gated community in Orlando. Located just minutes from the Mall at Millenia, and a short drive to MCO International Airport. The walk-up unit on the second floor has hard floors in common areas and carpet in both bedrooms, upgraded stainless appliances, and granite countertops. The resort-style amenities include a fully-appointed clubhouse with catering kitchen, gated community access controlled by keycard or remote, a fitness center with cardio theater and indoor racquetball court, two swimming pools, playground area, lighted tennis court, arbored BBQ, and picnic area, dog walk areas, refuse stations conveniently located around the community, and Incredible water and conservation area views. SCHEDULE AN APPOINTMENT TO VIEW IT TODAY AS THIS GEM WON'T LAST LONG!
Location
State FL
County Orange
Community Residences At Villa Medici Condominium
Zoning R-3B/RP
Rooms
Other Rooms Florida Room
Interior
Interior Features Solid Wood Cabinets, Stone Counters, Thermostat, Walk-In Closet(s)
Heating Central
Cooling Central Air
Flooring Bamboo, Carpet, Tile
Furnishings Unfurnished
Fireplace false
Appliance Convection Oven, Cooktop, Dishwasher, Dryer, Electric Water Heater, Microwave, Refrigerator, Washer
Laundry Laundry Closet
Exterior
Exterior Feature Irrigation System, Sidewalk, Tennis Court(s)
Garage Assigned, Guest
Garage Spaces 2.0
Community Features Fitness Center, Gated, Pool, Racquetball, Sidewalks, Tennis Courts
Utilities Available Electricity Connected, Water Connected
Amenities Available Clubhouse, Fitness Center, Gated, Maintenance, Pool, Racquetball, Security, Tennis Court(s)
Waterfront false
View Y/N 1
View Garden
Roof Type Shingle
Parking Type Assigned, Guest
Attached Garage false
Garage true
Private Pool No
Building
Lot Description Sidewalk, Paved
Story 2
Entry Level One
Foundation Slab
Lot Size Range 0 to less than 1/4
Sewer Public Sewer
Water Public
Structure Type Stucco, Wood Frame
New Construction false
Construction Status Financing,Inspections
Schools
Elementary Schools Millennia Elementary
Middle Schools Southwest Middle
High Schools Dr. Phillips High
Others
Pets Allowed Yes
HOA Fee Include Maintenance Structure, Maintenance Grounds, Maintenance, Management, Pool, Recreational Facilities, Security, Sewer, Water
Senior Community No
Ownership Condominium
Monthly Total Fees $424
Membership Fee Required Required
Special Listing Condition None
Read Less
Want to know what your home might be worth? Contact us for a FREE valuation!

Our team is ready to help you sell your home for the highest possible price ASAP

© 2024 My Florida Regional MLS DBA Stellar MLS. All Rights Reserved.
Bought with BECKER REALTY GROUP LLC

GET MORE INFORMATION





