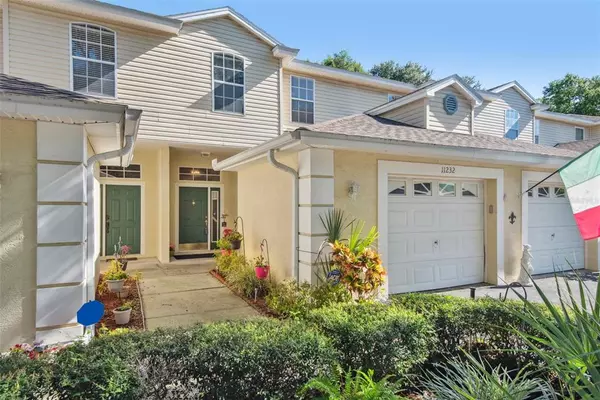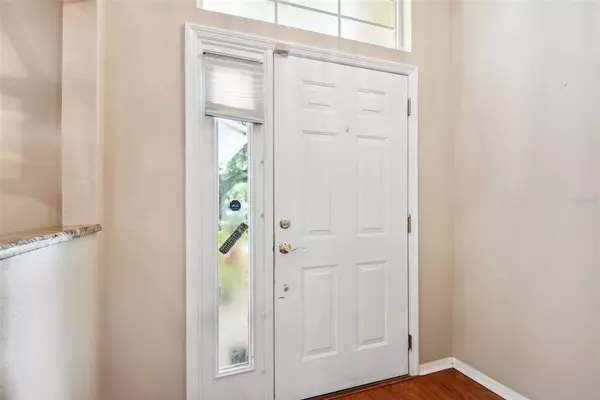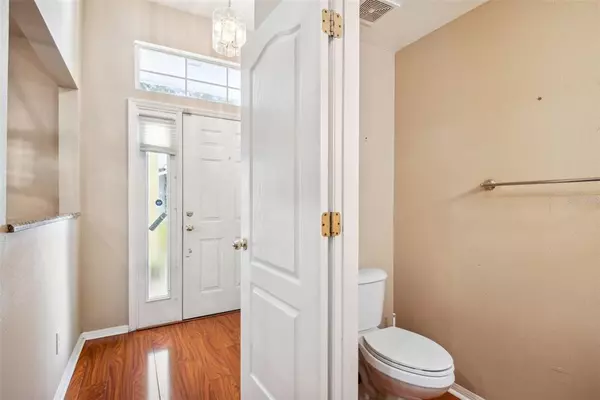$274,900
$274,900
For more information regarding the value of a property, please contact us for a free consultation.
11232 CEDAR HOLLOW LN #11232 Tampa, FL 33618
3 Beds
3 Baths
1,511 SqFt
Key Details
Sold Price $274,900
Property Type Condo
Sub Type Condominium
Listing Status Sold
Purchase Type For Sale
Square Footage 1,511 sqft
Price per Sqft $181
Subdivision Cedar Hollow Condo Townh
MLS Listing ID T3387658
Sold Date 09/16/22
Bedrooms 3
Full Baths 2
Half Baths 1
HOA Fees $483/mo
HOA Y/N Yes
Originating Board Stellar MLS
Year Built 2001
Annual Tax Amount $1,248
Lot Size 871 Sqft
Acres 0.02
Property Description
A beautiful 3 bedroom 2 1/2 baths townhome in the Carrollwood area. 1511 square feet of living space with a 1 car garage, screened patio and Laminate floors throughout. Newer roof. Granite counters in Kitchen and Master bath. Eating space in kitchen. Newer refrigerator and dishwasher. Storage space under the stairs. Ceiling fans in Family room and bedrooms. French doors leading to the screened patio. Master bath has shower with glass doors. 2 closets in Master bedroom Property taxes for 2021 are $1250.00. Maintenance fee $483.48 a month covers exterior of building, roof interior water and exterior water. Pool, lawn, insurance on the building and exterior flood insurance. being sold in AS IS condition for convenience of owners. Contents of home will be removed prior to closing. Buyer approval required by Nobles Management.
Location
State FL
County Hillsborough
Community Cedar Hollow Condo Townh
Zoning PD
Rooms
Other Rooms Attic, Great Room, Inside Utility
Interior
Interior Features Ceiling Fans(s), Eat-in Kitchen, High Ceilings, Open Floorplan, Stone Counters, Thermostat, Walk-In Closet(s), Window Treatments
Heating Central, Electric
Cooling Central Air
Flooring Laminate
Fireplace false
Appliance Cooktop, Dishwasher, Disposal, Dryer, Electric Water Heater, Ice Maker, Microwave, Range, Range Hood, Refrigerator, Washer
Laundry Inside, Laundry Closet, Upper Level
Exterior
Exterior Feature French Doors, Irrigation System, Rain Gutters
Parking Features Assigned, Garage Door Opener, Guest
Garage Spaces 1.0
Fence Masonry
Community Features Buyer Approval Required, Pool
Utilities Available Cable Available, Cable Connected, Electricity Available, Electricity Connected, Phone Available, Street Lights, Water Available
Amenities Available Pool
View Trees/Woods
Roof Type Shingle
Porch Patio, Screened
Attached Garage true
Garage true
Private Pool No
Building
Lot Description In County, Near Public Transit, Paved, Private
Story 2
Entry Level Two
Foundation Slab
Lot Size Range 0 to less than 1/4
Sewer Public Sewer
Water None
Architectural Style Contemporary
Structure Type Block, Concrete, Stucco, Vinyl Siding
New Construction false
Schools
Elementary Schools Carrollwood-Hb
Middle Schools Adams-Hb
High Schools Chamberlain-Hb
Others
Pets Allowed Yes
HOA Fee Include Pool, Escrow Reserves Fund, Maintenance Structure, Maintenance Grounds, Management, Pool, Sewer
Senior Community No
Ownership Condominium
Monthly Total Fees $483
Acceptable Financing Cash, Conventional
Membership Fee Required Required
Listing Terms Cash, Conventional
Special Listing Condition None
Read Less
Want to know what your home might be worth? Contact us for a FREE valuation!

Our team is ready to help you sell your home for the highest possible price ASAP

© 2025 My Florida Regional MLS DBA Stellar MLS. All Rights Reserved.
Bought with HOMEWARD REAL ESTATE
GET MORE INFORMATION





