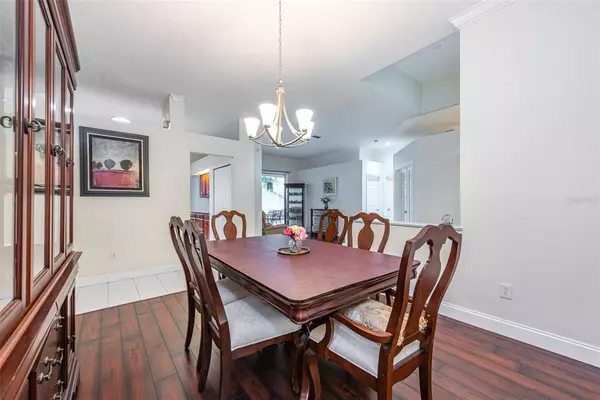$565,000
$565,000
For more information regarding the value of a property, please contact us for a free consultation.
2330 TIMBERGROVE DR Valrico, FL 33596
4 Beds
3 Baths
2,644 SqFt
Key Details
Sold Price $565,000
Property Type Single Family Home
Sub Type Single Family Residence
Listing Status Sold
Purchase Type For Sale
Square Footage 2,644 sqft
Price per Sqft $213
Subdivision Bloomingdale Sec U V Ph
MLS Listing ID T3391116
Sold Date 09/16/22
Bedrooms 4
Full Baths 3
HOA Fees $17/ann
HOA Y/N Yes
Originating Board Stellar MLS
Year Built 1995
Annual Tax Amount $5,584
Lot Size 10,454 Sqft
Acres 0.24
Lot Dimensions 84x125
Property Description
Recently reduced $15,000!!
Light filters through the shade of the leafy palm leading to this gorgeous home in The Greens. A grand entrance graciously invites you in passed the arched entry and through double doors where a tile-lined foyer grants you the first glimpse of your future home. Filtering in through the sliding doors in the formal living area light shines off the dark wood floors and casts the room aglow. French doors invite you into the fourth bedroom, which could double as an office/den, while the formal dining area compliments the home's elegance. The primary suite features a set of sliders that produce a soft glow throughout the comfortable space. An en suite is nestled just beyond the walk-in his-and-her closets and is complete with dual vanities, a walk-in shower, a soaking tub, and a private water closet. The kitchen is the gateway to the remainder of the home, where stunning granite counters rest atop ample storage lining the walls of the kitchen. Stainless steel appliances compliment the crisp clean feel of this beautiful home. A breakfast bar and eat-in space provide ample accommodation for guests and a spectacular view of the screened-in pool deck beyond, as well as additional access through another set of sliders. The family room radiates warmth from the many windows and the elegant fireplace that is sure to be the centerpiece of the room. The split floorplan provides privacy with two additional bedrooms and a hall bath on the opposite side of the home, while the generously sized pool deck provides ample space to come together. A partially fenced yard provides a measure of privacy, and the sizeable yard means there is still room to play. You won't want to miss this gorgeous Timbergrove home in the heart of Bloomingdale! Features worth note include fresh marcite (2021), dishwasher replaced (2021), range replaced (2021) saltwater filter system (2021).
Location
State FL
County Hillsborough
Community Bloomingdale Sec U V Ph
Zoning PD
Rooms
Other Rooms Inside Utility
Interior
Interior Features Ceiling Fans(s), Eat-in Kitchen, High Ceilings, Split Bedroom, Walk-In Closet(s)
Heating Central, Electric
Cooling Central Air
Flooring Laminate, Tile
Fireplaces Type Family Room, Wood Burning
Fireplace true
Appliance Dishwasher, Disposal, Electric Water Heater, Microwave, Range, Refrigerator
Laundry Inside, Laundry Room
Exterior
Exterior Feature Irrigation System, Sidewalk, Sliding Doors
Garage Spaces 2.0
Fence Vinyl, Wood
Pool In Ground, Salt Water, Screen Enclosure
Community Features Deed Restrictions, Playground, Sidewalks, Tennis Courts
Utilities Available Fire Hydrant, Public
View Pool
Roof Type Shingle
Porch Covered, Rear Porch, Screened
Attached Garage true
Garage true
Private Pool Yes
Building
Story 1
Entry Level One
Foundation Slab
Lot Size Range 0 to less than 1/4
Builder Name Sunrise
Sewer Public Sewer
Water Public
Structure Type Block, Stucco
New Construction false
Others
Pets Allowed Yes
Senior Community No
Ownership Fee Simple
Monthly Total Fees $17
Acceptable Financing Cash, Conventional, VA Loan
Membership Fee Required Required
Listing Terms Cash, Conventional, VA Loan
Num of Pet 2
Special Listing Condition None
Read Less
Want to know what your home might be worth? Contact us for a FREE valuation!

Our team is ready to help you sell your home for the highest possible price ASAP

© 2024 My Florida Regional MLS DBA Stellar MLS. All Rights Reserved.
Bought with KELLER WILLIAMS SUBURBAN TAMPA
GET MORE INFORMATION





