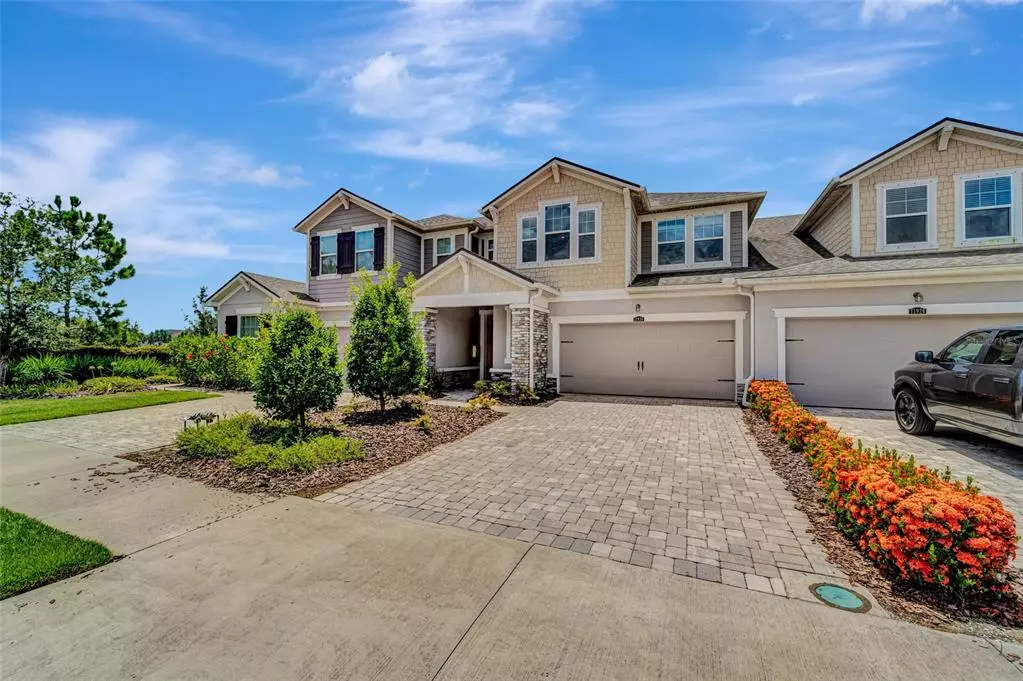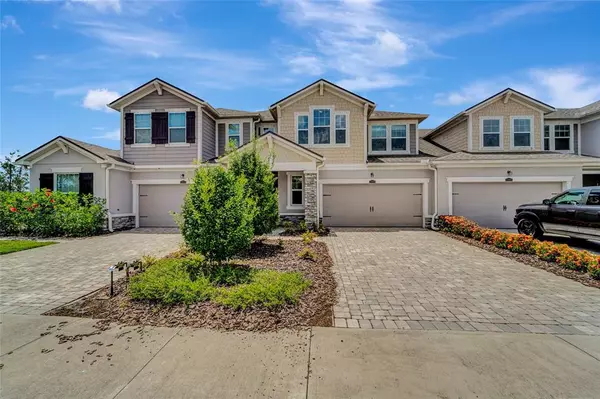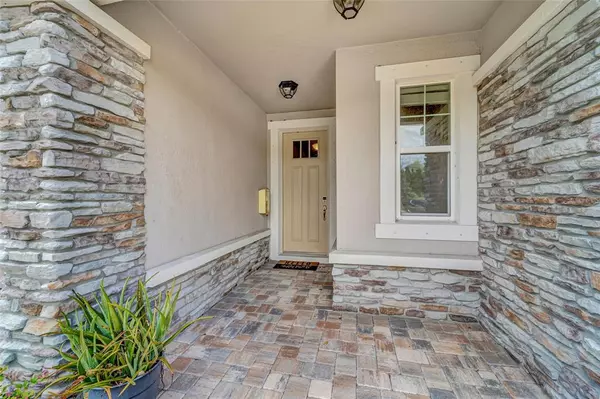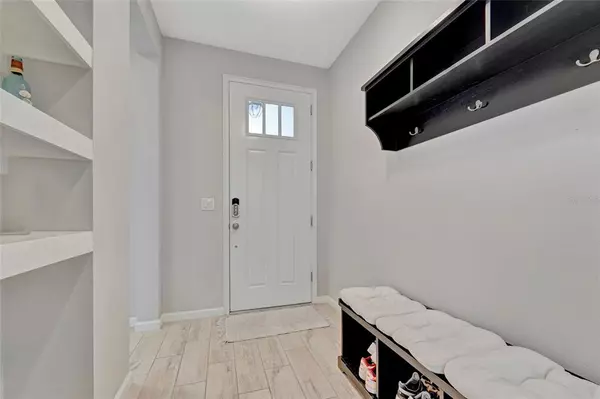$445,000
$455,000
2.2%For more information regarding the value of a property, please contact us for a free consultation.
11930 MEADOWGATE PL Bradenton, FL 34211
3 Beds
3 Baths
1,901 SqFt
Key Details
Sold Price $445,000
Property Type Townhouse
Sub Type Townhouse
Listing Status Sold
Purchase Type For Sale
Square Footage 1,901 sqft
Price per Sqft $234
Subdivision Harmony At Lakewood Ranch Ph I
MLS Listing ID A4541239
Sold Date 10/03/22
Bedrooms 3
Full Baths 2
Half Baths 1
Construction Status Financing
HOA Fees $232/mo
HOA Y/N Yes
Originating Board Stellar MLS
Year Built 2016
Annual Tax Amount $4,991
Lot Size 3,049 Sqft
Acres 0.07
Property Description
Welcome Home!! This rarely available cul-de-sac Executive townhome is the largest of the Mattamy Homes floor plans in the Harmony subdivision of Lakewood Ranch and this home boasts an open floor plan with plenty of space and loads of upgrades.
The first floor displays lovely "wood-look" porcelain plank tiles throughout, along with a brilliantly stated gourmet kitchen with 42-inch cottage cabinets and crown molding, granite countertops, stainless steel appliances and a perfectly placed center island which allows for plenty of entertaining space directly next to the adjoining breakfast room and extra-large screened in lanai.
The cozy gathering room displays loads of light between the large windows and canned lighting leading upstairs to 3 large bedrooms plus a huge loft which offers so many additional options such as using as a home office, playroom or even a 4th bedroom.
Owners Suite boasts a tray ceiling with canned lighting and large windows, walk-in closet and connecting Owner's Suite bathroom, complete with granite double bowl vanity plus a large oval soaker tub along with a separate shower.
Conveniently located 2nd floor laundry room offers plenty of room with shelving and an upgraded oversized washer and dryer. This 3 bedroom 2.5 baths with loft Executive townhome offers a fabulous location with proximity to everyday conveniences, top educational opportunities, shopping, dining, active recreation, natural wonders, and plenty to see and do. Harmony is a short distance to a new shopping center, The Green at Lakewood Ranch, across from the CORE employment center, and close to Lakewood Ranch's Town Centers. With Lakewood Ranch High School only 1.5 miles away and loads of shopping choices such as Winn-Dixie, CVS, Burger Fi, DOGPerfect, Pacific Counter, Spa and nail salons and so much more. Conveniently located less than 5 miles from Interstate 75, this Executive townhome is an easy choice for someone looking for a great location, move-in ready, well-appointed home in a resort style community pool with beach entry and lap lanes, clubhouse with fitness center, a playground and connecting walking trails throughout.
Location
State FL
County Manatee
Community Harmony At Lakewood Ranch Ph I
Zoning PDMU
Interior
Interior Features Ceiling Fans(s), Master Bedroom Upstairs, Open Floorplan, Thermostat, Tray Ceiling(s), Walk-In Closet(s), Window Treatments
Heating Electric
Cooling Central Air
Flooring Ceramic Tile
Fireplace false
Appliance Built-In Oven, Dishwasher, Disposal, Dryer, Electric Water Heater, Ice Maker, Microwave, Refrigerator, Washer
Exterior
Exterior Feature Hurricane Shutters, Irrigation System, Rain Gutters, Sliding Doors
Garage Spaces 2.0
Community Features Deed Restrictions, Fitness Center, Park, Playground, Sidewalks
Utilities Available Cable Available, Electricity Connected, Fiber Optics, Sewer Connected, Underground Utilities, Water Connected
Amenities Available Clubhouse, Fitness Center, Maintenance, Playground, Pool
Roof Type Shingle
Attached Garage true
Garage true
Private Pool No
Building
Entry Level Two
Foundation Slab
Lot Size Range 0 to less than 1/4
Sewer Public Sewer
Water Public
Structure Type Stone, Stucco
New Construction false
Construction Status Financing
Schools
Elementary Schools Gullett Elementary
Middle Schools Dr Mona Jain Middle
High Schools Lakewood Ranch High
Others
Pets Allowed Yes
HOA Fee Include Pool, Escrow Reserves Fund, Maintenance Grounds, Management, Pool
Senior Community No
Ownership Fee Simple
Monthly Total Fees $232
Acceptable Financing Cash, Conventional, FHA, USDA Loan, VA Loan
Membership Fee Required Required
Listing Terms Cash, Conventional, FHA, USDA Loan, VA Loan
Num of Pet 2
Special Listing Condition None
Read Less
Want to know what your home might be worth? Contact us for a FREE valuation!

Our team is ready to help you sell your home for the highest possible price ASAP

© 2024 My Florida Regional MLS DBA Stellar MLS. All Rights Reserved.
Bought with AGILE GROUP REALTY
GET MORE INFORMATION





