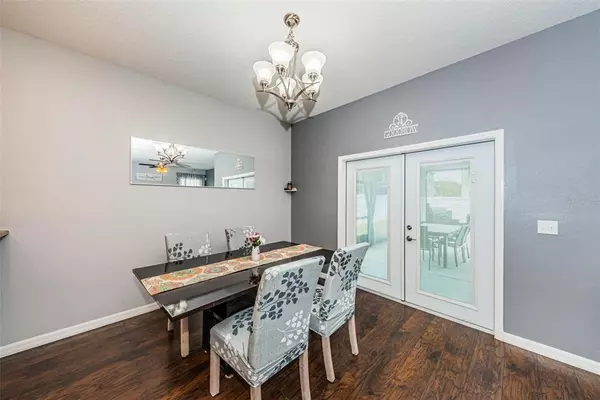$420,000
$410,000
2.4%For more information regarding the value of a property, please contact us for a free consultation.
11844 CRESTRIDGE LOOP Trinity, FL 34655
3 Beds
3 Baths
1,796 SqFt
Key Details
Sold Price $420,000
Property Type Single Family Home
Sub Type Single Family Residence
Listing Status Sold
Purchase Type For Sale
Square Footage 1,796 sqft
Price per Sqft $233
Subdivision Trinity Preserve Ph 2A & 2B
MLS Listing ID W7847147
Sold Date 10/07/22
Bedrooms 3
Full Baths 2
Half Baths 1
Construction Status Financing,Inspections
HOA Fees $93/mo
HOA Y/N Yes
Originating Board Stellar MLS
Year Built 2015
Annual Tax Amount $3,093
Lot Size 5,227 Sqft
Acres 0.12
Property Description
Owner relocation, priced to sell!! Close to absolutely everything, A-Rated Schools, airports, parks and shopping. Sellers are relocating and must sell this beautiful home. The open living room extends into the spacious kitchen with breakfast bar, granite countertops and stainless steel appliances. You will love the convenience of a main level laundry room and large pantry. Spacious dining room to entertain guests with french doors lead you to the backyard that is perfect for entertaining with a 25x26 screened lanai, fenced backyard and small above ground pool for cooling off on a summer day. In addition to 3 spacious bedrooms on the second level the homes exterior is newly-painted, there are luxury laminate floors throughout the first level and a new A/C from 2019! There is a whole house water filtration system.
Location
State FL
County Pasco
Community Trinity Preserve Ph 2A & 2B
Zoning MPUD
Interior
Interior Features Ceiling Fans(s), High Ceilings
Heating Central
Cooling Central Air
Flooring Tile
Fireplace false
Appliance Dishwasher, Range, Refrigerator
Exterior
Exterior Feature Fence
Garage Spaces 2.0
Community Features Deed Restrictions, Gated
Utilities Available Electricity Connected
Waterfront false
Roof Type Shingle
Attached Garage true
Garage true
Private Pool No
Building
Story 2
Entry Level Two
Foundation Slab
Lot Size Range 0 to less than 1/4
Sewer Public Sewer
Water Public
Structure Type Block, Stucco
New Construction false
Construction Status Financing,Inspections
Schools
Elementary Schools Odessa Elementary
Middle Schools Seven Springs Middle-Po
High Schools J.W. Mitchell High-Po
Others
Pets Allowed Yes
Senior Community No
Ownership Fee Simple
Monthly Total Fees $93
Acceptable Financing Cash, Conventional, FHA, VA Loan
Membership Fee Required Required
Listing Terms Cash, Conventional, FHA, VA Loan
Special Listing Condition None
Read Less
Want to know what your home might be worth? Contact us for a FREE valuation!

Our team is ready to help you sell your home for the highest possible price ASAP

© 2024 My Florida Regional MLS DBA Stellar MLS. All Rights Reserved.
Bought with EXP REALTY LLC

GET MORE INFORMATION





