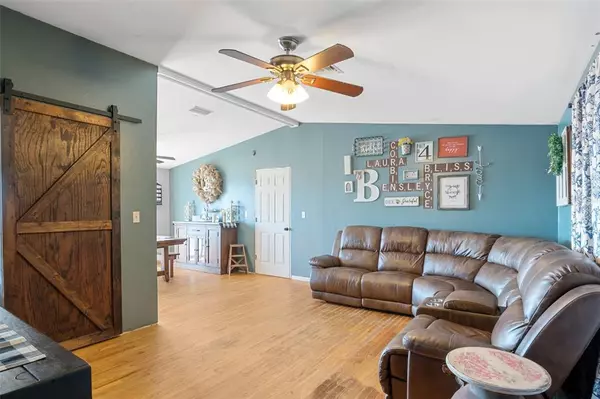$325,000
$324,900
For more information regarding the value of a property, please contact us for a free consultation.
801 LAKEVIEW AVE Dundee, FL 33838
4 Beds
2 Baths
1,647 SqFt
Key Details
Sold Price $325,000
Property Type Single Family Home
Sub Type Single Family Residence
Listing Status Sold
Purchase Type For Sale
Square Footage 1,647 sqft
Price per Sqft $197
Subdivision Lake View Heights Lake Marie Villa
MLS Listing ID T3395936
Sold Date 10/13/22
Bedrooms 4
Full Baths 2
Construction Status Inspections
HOA Y/N No
Originating Board Stellar MLS
Year Built 1993
Annual Tax Amount $973
Lot Size 0.410 Acres
Acres 0.41
Lot Dimensions 100x181
Property Description
Seeking a home in the heart of Dundee? This is it! This 4-bedroom, 2-bathroom home offers something special. On ground level you'll find the main living space and downstairs you'll find an additional bedroom, bathroom, bonus room, living space, kitchen and separate entrance. Not to mention additional storage space in the basement! This home sits atop a hill that overlooks Lake Marie. Situated just east of SR-27, commuting to I-4 is easy as it's only 16 miles away. Imagine being close to Legoland, Bok Tower Gardens, Old Town, Disney World, Epcot, Animal Kingdom, Universal Studios, Volcano Bay and everything else Orlando has to offer! Or head a bit south and visit historic Lake Wales. Please note, the downstairs bedroom, bonus room, living space, kitchen and bathroom are not permitted. Otherwise this would be a 5-bedroom, 3-bathroom, 2-kitchen home. Home does need some trim work, paint, deck work, and baseboards. Roof is approximately 11 years old and HVAC was replaced in 2017/2018. Bring all serious offers!
Location
State FL
County Polk
Community Lake View Heights Lake Marie Villa
Zoning R-1A
Interior
Interior Features Cathedral Ceiling(s), Ceiling Fans(s)
Heating Central
Cooling Central Air
Flooring Tile, Wood
Fireplace false
Appliance Dishwasher, Range, Refrigerator
Exterior
Exterior Feature Balcony
Garage Spaces 2.0
Utilities Available Electricity Connected, Water Available
Waterfront false
View Y/N 1
Roof Type Shingle
Attached Garage true
Garage true
Private Pool No
Building
Entry Level Two
Foundation Crawlspace
Lot Size Range 1/4 to less than 1/2
Sewer Septic Tank
Water Public
Structure Type Wood Frame
New Construction false
Construction Status Inspections
Schools
Elementary Schools Elbert Elem
Middle Schools Denison Middle
High Schools Haines City Senior High
Others
Senior Community No
Ownership Fee Simple
Acceptable Financing Cash, Conventional, FHA, VA Loan
Listing Terms Cash, Conventional, FHA, VA Loan
Special Listing Condition None
Read Less
Want to know what your home might be worth? Contact us for a FREE valuation!

Our team is ready to help you sell your home for the highest possible price ASAP

© 2024 My Florida Regional MLS DBA Stellar MLS. All Rights Reserved.
Bought with MARZUCCO REAL ESTATE

GET MORE INFORMATION





