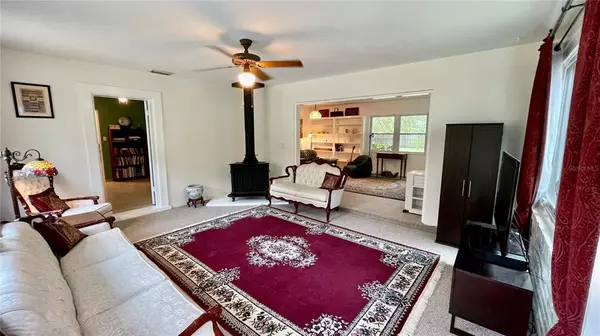$515,000
$525,000
1.9%For more information regarding the value of a property, please contact us for a free consultation.
728 41ST ST Sarasota, FL 34234
2 Beds
2 Baths
1,435 SqFt
Key Details
Sold Price $515,000
Property Type Single Family Home
Sub Type Single Family Residence
Listing Status Sold
Purchase Type For Sale
Square Footage 1,435 sqft
Price per Sqft $358
Subdivision Indian Beach Map Of
MLS Listing ID A4545490
Sold Date 10/17/22
Bedrooms 2
Full Baths 2
Construction Status Financing,Inspections
HOA Y/N No
Originating Board Stellar MLS
Year Built 1954
Annual Tax Amount $2,282
Lot Size 0.260 Acres
Acres 0.26
Property Description
Those in the know, know how wonderful life is in the Indian Beach Sapphire Shores Neighborhood! Located on a private dead-end street, among the canopies of lush oaks, this mid-century home on a 1/4 acre lot is ready for you. The neighborhood is one to envy and there are more dog walkers than cars, on most days. There's water access a couple of blocks away at Indian Beach Park and Sun Circle Park and the Ringling Museum just about a mile north, SRQ Airport is close enough to wait until the last minute to leave for your trip and downtown Sarasota is just 3.5 miles to the south. Look at the photos and imagine cooking dinner in the large kitchen and the spacious floor plan can accommodate most decorating styles. There's a voluntary community association (for a whopping $30 per year) that provides some green-space and garden upkeep, doggie bags and an annual party with loads of food and entertainment. New College of Florida, the University of South Florida and the Ringling College of Art are close by, too. Come home to Indian Beach!
Location
State FL
County Sarasota
Community Indian Beach Map Of
Zoning RSF3
Interior
Interior Features Ceiling Fans(s)
Heating Central, Electric
Cooling Central Air
Flooring Linoleum, Other, Terrazzo
Fireplaces Type Free Standing, Living Room, Wood Burning
Fireplace true
Appliance Dishwasher, Dryer, Electric Water Heater, Range, Refrigerator, Washer
Exterior
Exterior Feature Rain Gutters
Parking Features Driveway, Off Street
Community Features Park, Playground, Water Access
Utilities Available Cable Available, Natural Gas Available, Street Lights
Roof Type Other, Shingle
Porch Screened, Side Porch
Garage false
Private Pool No
Building
Lot Description Street Dead-End
Story 1
Entry Level One
Foundation Slab
Lot Size Range 1/4 to less than 1/2
Sewer Public Sewer
Water Public
Structure Type Block, Other
New Construction false
Construction Status Financing,Inspections
Schools
Elementary Schools Emma E. Booker Elementary
Middle Schools Booker Middle
High Schools Booker High
Others
Senior Community No
Ownership Fee Simple
Acceptable Financing Cash, Conventional
Listing Terms Cash, Conventional
Special Listing Condition None
Read Less
Want to know what your home might be worth? Contact us for a FREE valuation!

Our team is ready to help you sell your home for the highest possible price ASAP

© 2025 My Florida Regional MLS DBA Stellar MLS. All Rights Reserved.
Bought with CORCORAN DWELLINGS REALTY
GET MORE INFORMATION





