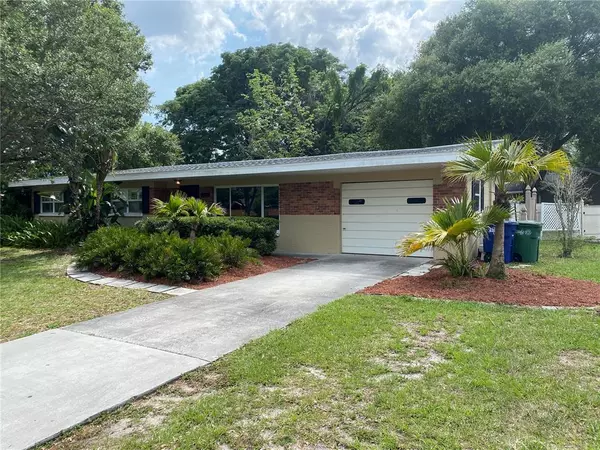$333,000
$365,000
8.8%For more information regarding the value of a property, please contact us for a free consultation.
10114 N NEWPORT AVE Tampa, FL 33612
3 Beds
2 Baths
1,586 SqFt
Key Details
Sold Price $333,000
Property Type Single Family Home
Sub Type Single Family Residence
Listing Status Sold
Purchase Type For Sale
Square Footage 1,586 sqft
Price per Sqft $209
Subdivision Golfland Of Tampas North Side
MLS Listing ID T3371325
Sold Date 11/01/22
Bedrooms 3
Full Baths 2
HOA Y/N No
Originating Board Stellar MLS
Year Built 1957
Annual Tax Amount $4,443
Lot Size 0.370 Acres
Acres 0.37
Property Description
Welcome home with this mid-century modern, ranch style home on a lush, 1/3+ acre corner lot, in the beautiful and centrally located Forest Hills area. Inside you will enjoy a cozy open floor plan that allows for great sight lines from the kitchen into the dining room and family room. You'll also find unique features such as the adorable built-in bunk beds in one of the bedrooms. The huge backyard is accessed through a screened in lanai. Outside the lanai, you can enjoy a large paved patio with fire pit, so you'll be enjoying this backyard all year. The koi pond with water feature, pirate ship playground and wood swing/slide play set, separate work shed (with electrical service), and privacy fence complete this one of a kind backyard . The side yard has a raised bed garden along with mango, fig, plums, mini cherries, nectarine and peach trees. Come see for yourself!
Location
State FL
County Hillsborough
Community Golfland Of Tampas North Side
Zoning RS-75
Interior
Interior Features Ceiling Fans(s), Open Floorplan
Heating Central, Electric
Cooling Central Air
Flooring Carpet, Ceramic Tile, Laminate
Fireplace false
Appliance Cooktop, Dryer, Microwave, Refrigerator, Washer
Exterior
Exterior Feature Fence, French Doors
Garage Spaces 1.0
Utilities Available BB/HS Internet Available, Electricity Connected, Fiber Optics, Public, Sewer Connected, Water Connected
Roof Type Shingle
Porch Covered, Screened
Attached Garage true
Garage true
Private Pool No
Building
Lot Description City Limits, Paved
Entry Level One
Foundation Slab
Lot Size Range 1/4 to less than 1/2
Sewer Public Sewer
Water Public
Structure Type Block, Metal Siding
New Construction false
Others
Senior Community No
Ownership Fee Simple
Special Listing Condition None
Read Less
Want to know what your home might be worth? Contact us for a FREE valuation!

Our team is ready to help you sell your home for the highest possible price ASAP

© 2024 My Florida Regional MLS DBA Stellar MLS. All Rights Reserved.
Bought with DALTON WADE INC
GET MORE INFORMATION





