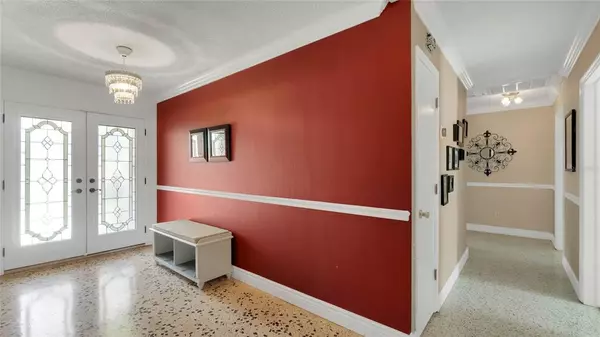$489,900
$495,900
1.2%For more information regarding the value of a property, please contact us for a free consultation.
5118 SAINT MICHAEL AVE Belle Isle, FL 32812
4 Beds
3 Baths
2,317 SqFt
Key Details
Sold Price $489,900
Property Type Single Family Home
Sub Type Single Family Residence
Listing Status Sold
Purchase Type For Sale
Square Footage 2,317 sqft
Price per Sqft $211
Subdivision Lake Conway Estates
MLS Listing ID G5059505
Sold Date 11/15/22
Bedrooms 4
Full Baths 2
Half Baths 1
HOA Fees $13/ann
HOA Y/N Yes
Originating Board Stellar MLS
Year Built 1964
Annual Tax Amount $3,435
Lot Size 10,454 Sqft
Acres 0.24
Property Description
Welcome home to this beautiful 4 bedroom, 2.5 bath pool home located in the highly sought-after Lake Conway Estates community. This home offers an open floor plan perfect to accommodate any large family. Enjoy cooking meals and spending time with the family in the generously-sized kitchen that includes a gas range, double ovens, stainless steel appliances, and an extremely large dinette, that's big enough to be a formal dining room if you wanted. This home boasts 4 large bedrooms, 2.5 remodeled bathrooms, a family room, and a dining room with a wood-burning fireplace, that creates the perfect ambiance for that special occasion. The large backyard can be your personal sanctuary, complete with a private swimming pool, mature tropical landscape, a spacious covered patio, which makes for the ultimate outdoor entertaining experience, or just the perfect place to come home to relax, unwind, and enjoy the beautiful Florida weather. One of the most valuable benefits of this unique home is that as a resident member of the optional HOA, you'll enjoy private boat access to the beautiful Conway Chain of Lakes for only $165 per year. Lake Conway Estates is centrally located and only minutes away from downtown Orlando and the international airport.
Location
State FL
County Orange
Community Lake Conway Estates
Zoning R-1-AA
Rooms
Other Rooms Inside Utility
Interior
Interior Features Eat-in Kitchen, Kitchen/Family Room Combo, Living Room/Dining Room Combo, Master Bedroom Main Floor, Open Floorplan, Stone Counters, Walk-In Closet(s)
Heating Central, Electric
Cooling Central Air
Flooring Brick, Terrazzo
Fireplaces Type Living Room, Wood Burning
Fireplace true
Appliance Dishwasher, Disposal, Dryer, Electric Water Heater, Range, Refrigerator, Washer
Laundry Inside
Exterior
Exterior Feature French Doors, Irrigation System, Lighting, Rain Gutters
Garage Garage Door Opener
Garage Spaces 2.0
Pool Gunite
Community Features Association Recreation - Owned, Boat Ramp, Park, Playground, Water Access
Utilities Available BB/HS Internet Available, Cable Connected, Public
Amenities Available Dock, Optional Additional Fees, Park, Playground, Private Boat Ramp, Tennis Court(s)
Waterfront false
Water Access 1
Water Access Desc Lake,Lake - Chain of Lakes
Roof Type Shingle
Parking Type Garage Door Opener
Attached Garage true
Garage true
Private Pool Yes
Building
Lot Description Level, Paved
Entry Level One
Foundation Slab
Lot Size Range 0 to less than 1/4
Sewer Public Sewer
Water Public
Architectural Style Ranch
Structure Type Block
New Construction false
Others
Pets Allowed Yes
Senior Community No
Ownership Fee Simple
Monthly Total Fees $13
Acceptable Financing Cash, Conventional
Membership Fee Required Optional
Listing Terms Cash, Conventional
Special Listing Condition None
Read Less
Want to know what your home might be worth? Contact us for a FREE valuation!

Our team is ready to help you sell your home for the highest possible price ASAP

© 2024 My Florida Regional MLS DBA Stellar MLS. All Rights Reserved.
Bought with SIGNATURE INTERNATIONAL RE,LLC

GET MORE INFORMATION





