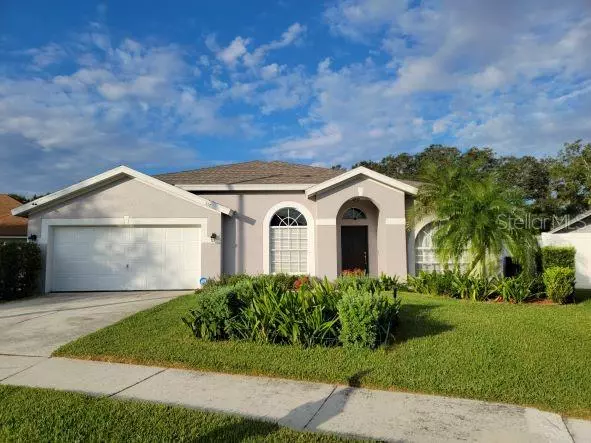$403,000
$395,000
2.0%For more information regarding the value of a property, please contact us for a free consultation.
517 TUSCANNY ST Brandon, FL 33511
3 Beds
2 Baths
1,808 SqFt
Key Details
Sold Price $403,000
Property Type Single Family Home
Sub Type Single Family Residence
Listing Status Sold
Purchase Type For Sale
Square Footage 1,808 sqft
Price per Sqft $222
Subdivision Brentwood Hills Tr C
MLS Listing ID T3408867
Sold Date 11/18/22
Bedrooms 3
Full Baths 2
Construction Status Financing,Inspections
HOA Fees $55/qua
HOA Y/N Yes
Originating Board Stellar MLS
Year Built 1998
Annual Tax Amount $3,439
Lot Size 8,276 Sqft
Acres 0.19
Lot Dimensions 64x130
Property Description
WOW!!! Come tour this stunning FULLY REMODELED, MOVE-IN READY POOL home in Brentwood Hills - ready for you! 3 BD PLUS DEN. Warm and welcoming, this home features a split open floor plan with high ceilings, beautiful wood laminate FLOORING throughout, NEWER ROOF 2018, A/C SYSTEM, KITCHEN & BATHS, GARAGE DOOR SYSTEM, AND POOL PUMP!!! Upon entering the home, you immediately feel the wide-open floor plan concept and the beckoning outdoor living space and pool. Eat-in kitchen has plenty of space for the chefs in the house and overlooks the family room for effortless entertaining. Kitchen includes STAINLESS STEEL APPLIANCES, GRANITE COUNTERS, and an abundance of beautiful 42" CABINETS. The home also includes an office/den flex space, perfect for working from home or relaxing with a good book. The spilt floor plan creates a private owner's retreat with ensuite master bath with dual sinks, large freestanding soaking tub w/separate oversized barn door glass shower. Host a party or go for a quick swim in your large screened-in pool area overlooking the large private fenced-in backyard, perfect for the family pets with an air conditioned pet shed! All newer fixtures throughout the home including lights, ceiling fans, and vanities. Impeccably manicured lawn and landscaping create a lush oasis for your enjoyment. Come see this beautiful home today!
Location
State FL
County Hillsborough
Community Brentwood Hills Tr C
Zoning PD
Interior
Interior Features Eat-in Kitchen, Kitchen/Family Room Combo, Solid Wood Cabinets, Stone Counters, Walk-In Closet(s), Window Treatments
Heating Electric, Heat Pump
Cooling Central Air
Flooring Laminate, Tile
Fireplace false
Appliance Dishwasher, Disposal, Dryer, Microwave, Range, Refrigerator, Washer
Exterior
Exterior Feature Fence, French Doors, Irrigation System, Sidewalk
Garage Spaces 2.0
Pool In Ground
Utilities Available Cable Connected, Electricity Connected, Sewer Connected
Waterfront false
Roof Type Shingle
Attached Garage true
Garage true
Private Pool Yes
Building
Story 1
Entry Level One
Foundation Slab
Lot Size Range 0 to less than 1/4
Sewer Public Sewer
Water Public
Structure Type Block
New Construction false
Construction Status Financing,Inspections
Schools
Elementary Schools Brooker-Hb
Middle Schools Burns-Hb
High Schools Bloomingdale-Hb
Others
Pets Allowed Yes
Senior Community No
Ownership Fee Simple
Monthly Total Fees $55
Membership Fee Required Required
Special Listing Condition None
Read Less
Want to know what your home might be worth? Contact us for a FREE valuation!

Our team is ready to help you sell your home for the highest possible price ASAP

© 2024 My Florida Regional MLS DBA Stellar MLS. All Rights Reserved.
Bought with HOME PRIME REALTY LLC

GET MORE INFORMATION





