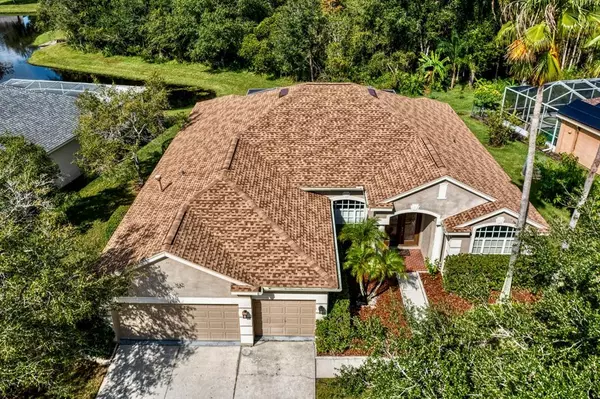$585,000
$595,000
1.7%For more information regarding the value of a property, please contact us for a free consultation.
18310 BANKSTON PL Tampa, FL 33647
4 Beds
3 Baths
2,609 SqFt
Key Details
Sold Price $585,000
Property Type Single Family Home
Sub Type Single Family Residence
Listing Status Sold
Purchase Type For Sale
Square Footage 2,609 sqft
Price per Sqft $224
Subdivision Richmond Place Ph 2
MLS Listing ID T3407395
Sold Date 11/29/22
Bedrooms 4
Full Baths 3
Construction Status Financing,Inspections
HOA Fees $11/ann
HOA Y/N Yes
Originating Board Stellar MLS
Year Built 2000
Annual Tax Amount $7,334
Lot Size 9,147 Sqft
Acres 0.21
Lot Dimensions 80x112
Property Description
One or more photo(s) has been virtually staged. Price reduction - Motivated Sellers moving out of state! Bring your offers! Live the Florida dream! This exceptional new listing in the highly sought-after community of Richmond Place is what you have been waiting for! Surrounded by mature trees and numerous ponds, you will be within walking distance to multiple stores, coffee shops, restaurants, a movie theater, Aldi and Flatwoods Park. Enjoy easy access to highways and only a short drive to Wiregrass Mall, Tampa Premium Outlets, Moffit and the University of South Florida. Yes, you can have it all! Located on a quiet street without through traffic, this home features a NEW ROOF (2021), 4 bedrooms, 3 bathrooms, 2,609 square feet, pool, and heated spa. High ceilings greet you as you step through the double door entry. The expansive formal living and dining areas are spacious in size and offer 8 ft sliding glass doors with transom window and dramatic pool and conservation views. The kitchen features 42” Maple cabinetry, corian counters, a high top bar, large kitchen island, hanging pot rack, stainless steel appliances reverse osmosis system, a recipe desk area with extra storage, large closet pantry and a separate breakfast nook. The kitchen flows seamlessly into the family room which offers a custom built in entertainment center, oversized tile floors on the diagonal, and 8 foot sliding glass doors with access to the pool. Retreat to the private master en suite with two walk-in closets, coffered ceilings and plenty of natural sunlight. The master bath offers his and her separate vanities, garden tub and separate shower. The secondary bedrooms offer the utmost privacy with split floor plan. The 4th bedroom is conveniently located off of the main foyer and has a French door entry and built-in shelving. Relax at the end of the day in your own sparkling pool or heated spa with breathtaking views of the conservation and pond. This neighborhood also offers community pool, tennis, basketball, volleyball courts and playground! When only the best will do, this is the place you'll be proud to call home.
Location
State FL
County Hillsborough
Community Richmond Place Ph 2
Zoning PD-A
Rooms
Other Rooms Attic, Family Room, Formal Dining Room Separate, Formal Living Room Separate
Interior
Interior Features Built-in Features, Ceiling Fans(s), Coffered Ceiling(s), Crown Molding, Eat-in Kitchen, High Ceilings, Kitchen/Family Room Combo, Open Floorplan, Solid Surface Counters, Solid Wood Cabinets, Split Bedroom, Thermostat, Walk-In Closet(s)
Heating Electric, Natural Gas
Cooling Central Air
Flooring Carpet, Ceramic Tile
Furnishings Unfurnished
Fireplace false
Appliance Dishwasher, Dryer, Gas Water Heater, Kitchen Reverse Osmosis System, Microwave, Range, Refrigerator, Washer, Water Softener
Laundry Inside, Laundry Room
Exterior
Exterior Feature Irrigation System, Sidewalk, Sliding Doors
Parking Features Driveway, Garage Door Opener
Garage Spaces 3.0
Pool In Ground, Screen Enclosure
Community Features Deed Restrictions, Playground, Pool, Sidewalks
Utilities Available Cable Available, Electricity Connected, Natural Gas Connected, Public, Sewer Connected, Street Lights, Underground Utilities, Water Connected
View Trees/Woods, Water
Roof Type Shingle
Porch Covered, Patio, Screened
Attached Garage true
Garage true
Private Pool Yes
Building
Lot Description Conservation Area, City Limits, Sidewalk, Paved
Story 1
Entry Level One
Foundation Slab
Lot Size Range 0 to less than 1/4
Sewer Public Sewer
Water Public
Architectural Style Contemporary
Structure Type Block, Stucco
New Construction false
Construction Status Financing,Inspections
Schools
Elementary Schools Clark-Hb
Middle Schools Liberty-Hb
High Schools Freedom-Hb
Others
Pets Allowed Yes
Senior Community No
Ownership Fee Simple
Monthly Total Fees $11
Acceptable Financing Cash, Conventional, FHA, VA Loan
Membership Fee Required Required
Listing Terms Cash, Conventional, FHA, VA Loan
Special Listing Condition None
Read Less
Want to know what your home might be worth? Contact us for a FREE valuation!

Our team is ready to help you sell your home for the highest possible price ASAP

© 2024 My Florida Regional MLS DBA Stellar MLS. All Rights Reserved.
Bought with RE/MAX DYNAMIC
GET MORE INFORMATION





