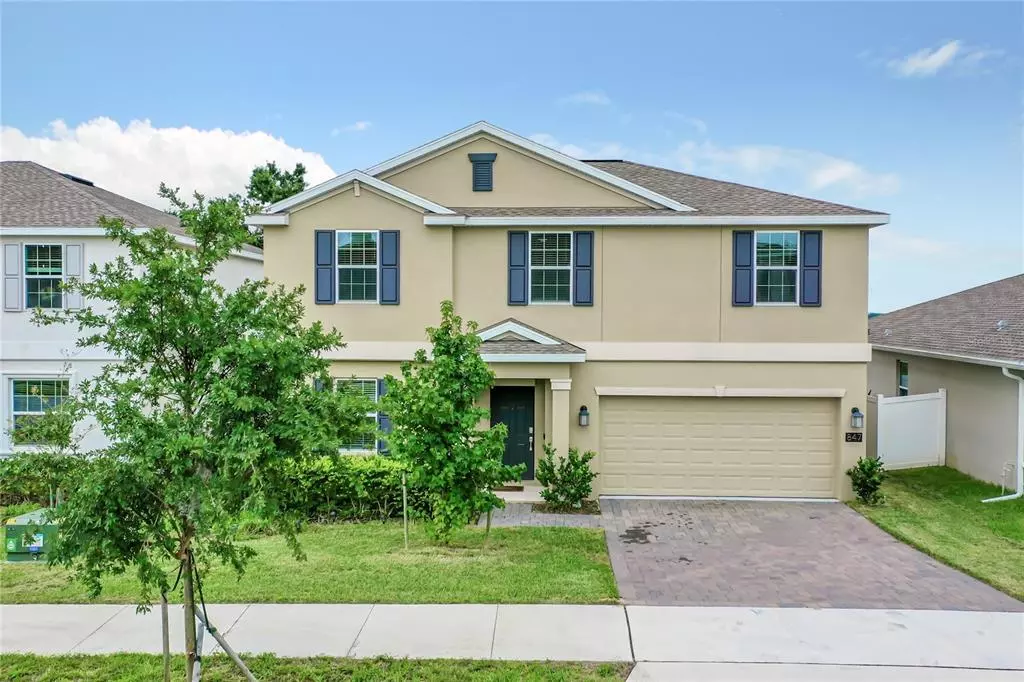$450,000
$450,000
For more information regarding the value of a property, please contact us for a free consultation.
847 CARMILLION CT Groveland, FL 34736
5 Beds
3 Baths
2,949 SqFt
Key Details
Sold Price $450,000
Property Type Single Family Home
Sub Type Single Family Residence
Listing Status Sold
Purchase Type For Sale
Square Footage 2,949 sqft
Price per Sqft $152
Subdivision Waterside At Estates
MLS Listing ID G5061101
Sold Date 11/29/22
Bedrooms 5
Full Baths 2
Half Baths 1
Construction Status Financing,Inspections
HOA Fees $59/mo
HOA Y/N Yes
Originating Board Stellar MLS
Year Built 2020
Annual Tax Amount $5,480
Lot Size 6,969 Sqft
Acres 0.16
Property Description
Say welcome home to this ultra beautiful 2-story, 5 bedroom/2.5 bath exquisitely decorated open floorplan home with office, located in Groveland's highly desirable Waterside at Estates at Cherry Lake--a quiet community surrounded by spring-fed lakes and walking paths. When you walk in the door, you will see that the floorplan is open, spacious, and tastefully decorated. You are immediately welcomed to the modern, yet comfy cozy décor! The living/dining room is great for relaxing and sharing both formal and informal dinners. Imagine relaxing after your delicious meal that was prepared in the beautiful open kitchen that is an epicurean dream with upgraded, modern matte stainless steel appliances! The kitchen also features tons of counter and cabinet space and island overlooking the great room. While you're preparing your epicurean delights, entertain your guests in the absolutely gorgeous great room that overlooks the rear lanai and spacious back yard with beautiful views that's just perfect for all your entertaining needs! The master retreat boasts a walk-in closet, modern ensuite bath with linen closet, large double sink vanity with quartz counters and backsplash, modern walk-in shower to create the relaxing spa experience right at home. Other features of this exquisite home include the split plan with 4 secondary bedrooms and large loft upstairs that provide a retreat for family members and guests, as well as beautiful tile floors, high ceilings, recessed lighting. The Cherry Lake community is conveniently located to the turnpike for an easy commute to anywhere you need or want to go! Bring your buyers and say welcome home to this amazing home and to the beautiful Cherry Lake community and the rolling hills and spring-fed lakes in Lake County.
Location
State FL
County Lake
Community Waterside At Estates
Interior
Interior Features Ceiling Fans(s)
Heating Central
Cooling Central Air
Flooring Carpet, Ceramic Tile
Fireplace false
Appliance Dishwasher, Microwave, Range, Refrigerator
Exterior
Exterior Feature Sidewalk, Sliding Doors
Parking Features Garage Door Opener
Garage Spaces 2.0
Community Features Sidewalks
Utilities Available Public
Roof Type Shingle
Attached Garage true
Garage true
Private Pool No
Building
Story 1
Entry Level Two
Foundation Slab
Lot Size Range 0 to less than 1/4
Sewer Public Sewer
Water Public
Architectural Style Contemporary
Structure Type Block, Stucco
New Construction false
Construction Status Financing,Inspections
Others
Pets Allowed Breed Restrictions
Senior Community No
Ownership Fee Simple
Monthly Total Fees $77
Acceptable Financing Cash, Conventional, FHA, USDA Loan, VA Loan
Membership Fee Required Required
Listing Terms Cash, Conventional, FHA, USDA Loan, VA Loan
Special Listing Condition None
Read Less
Want to know what your home might be worth? Contact us for a FREE valuation!

Our team is ready to help you sell your home for the highest possible price ASAP

© 2025 My Florida Regional MLS DBA Stellar MLS. All Rights Reserved.
Bought with TD HOMES REAL ESTATE AND BUILDERS LLC
GET MORE INFORMATION





