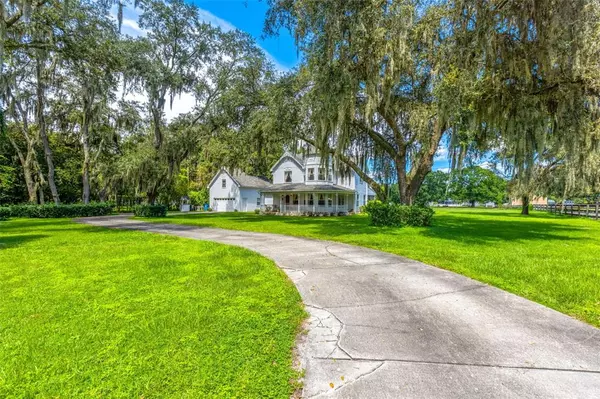$680,000
$700,000
2.9%For more information regarding the value of a property, please contact us for a free consultation.
12525 JOT EM DOWN LN Odessa, FL 33556
3 Beds
3 Baths
2,130 SqFt
Key Details
Sold Price $680,000
Property Type Single Family Home
Sub Type Single Family Residence
Listing Status Sold
Purchase Type For Sale
Square Footage 2,130 sqft
Price per Sqft $319
Subdivision Keystone Park Colony
MLS Listing ID U8176612
Sold Date 12/02/22
Bedrooms 3
Full Baths 2
Half Baths 1
Construction Status Appraisal,Financing,Inspections
HOA Y/N No
Originating Board Stellar MLS
Year Built 1995
Annual Tax Amount $2,404
Lot Size 1.220 Acres
Acres 1.22
Lot Dimensions 165X321
Property Description
Absolutely CHARMING!!!!! Welcome to this gorgeous victorian style home located in Odessa, FL! Featuring 3 bedrooms and 2 and a half baths, this secluded property is tucked away on a private drive/dead-end road, just 25 miles outside of downtown Tampa! Located just 20 minutes from the Gulf of Mexico, this property is tucked between farmland and horse paddocks. As you approach the home on the gravel road, you will immediately notice the fully fenced-in property lines along with the gated concrete paved driveway. You will instantly notice the detached garage with overhead storage/workspace area along with a shed and covered tractor or mower parking. The property is surrounded by mature landscaping including oak trees and well-maintained shrubs. Approaching the front door, your attention is drawn to the wrap-around front porch with a bright wooden handrail along with brick paved floors. Entering this stunning home, you step into the breathtaking foyer that forks off in 3 separate directions. To the right is the first living room which features wooden floors, a fireplace, a chair rail, and a hexagon-shaped extension that has 6 windows! These windows allow a great amount of natural light to enter this room and brighten the living space. This is the perfect area for gathering with friends and family or watching movies! Proceeding straight ahead is the second living area which features wooden floors, a chair rail, 3 windows, and an original brick/ wood burning fireplace. This living room is a bit larger than the front and is perfect for gathering on a cold winter night to enjoy hot chocolate by the fireplace. Between the 2 living rooms is the elegant kitchen space featuring an island, a food pantry, Frigidaire appliances, granite countertops, and a window overlooking the back patio and yard area. Connected to the kitchen is the welcoming dining room that features wooden floors, a chair rail, and 2 doors leading to the front wrap-around porch and the back patio. The back patio is fully screened in and features brick floors, outdoor lights, and a ceiling fan for hot summer days! The half bath is located on the ground floor which features tile floors, a single vanity sink, a storage closet, and the closet for the water heater. This home also features storage underneath the stairs. Proceeding up the wooden stairs, you enter the entryways to each bedroom. The first bedroom features 2 walk-in closets, wooden floors, and 2 windows! Between bedrooms 1 and 2 is the first bathroom featuring a bathtub/shower combo, a laundry closet with overhead storage, a single vanity sink, and a window overlooking the backyard. The second bedroom features wooden floors, a walk-in closet with built-in shelves, and a window overlooking the backyard. The gorgeous master bedroom features vaulted ceilings, a fireplace, wooden floors, an oversized closet, and 6 windows! Connected to this masterpiece is the stunning master bathroom featuring tile floors, a marble countertop single vanity sink, a large spa-style tub without jets, and a separate glass standing shower with a built-in ledge. This home also features rain gutters and a brick paved pad in the backyard. The detached 2-car garage features an upstairs area that can be used as a workshop or extra storage space! This property offers an amazing amount of peace and quiet as it is away from major roads in Odessa. Come by today and check out this delightful slice of Florida!
Location
State FL
County Hillsborough
Community Keystone Park Colony
Zoning AS-O
Rooms
Other Rooms Family Room, Formal Living Room Separate, Inside Utility, Storage Rooms
Interior
Interior Features Chair Rail, Crown Molding, Eat-in Kitchen, High Ceilings, Master Bedroom Upstairs, Solid Wood Cabinets, Walk-In Closet(s), Window Treatments
Heating Central
Cooling Central Air
Flooring Brick, Tile, Wood
Fireplaces Type Decorative, Family Room, Living Room, Master Bedroom, Wood Burning
Fireplace true
Appliance Convection Oven, Dishwasher, Exhaust Fan, Refrigerator
Laundry Inside, Laundry Closet, Upper Level
Exterior
Exterior Feature Lighting, Rain Gutters, Storage
Parking Features Converted Garage, Driveway, Garage Door Opener, Ground Level, Workshop in Garage
Garage Spaces 2.0
Fence Fenced, Wire
Community Features Stable(s)
Utilities Available Cable Available, Electricity Connected, Water Connected
Amenities Available Horse Stables
View Trees/Woods
Roof Type Shingle
Porch Covered, Front Porch, Patio, Porch, Rear Porch, Screened, Side Porch, Wrap Around
Attached Garage true
Garage true
Private Pool No
Building
Lot Description Cleared, City Limits, Level, Oversized Lot, Street Dead-End, Unpaved
Story 2
Entry Level Two
Foundation Slab
Lot Size Range 1 to less than 2
Sewer Septic Tank
Water Public
Architectural Style Victorian
Structure Type Block, Brick, Vinyl Siding, Wood Frame
New Construction false
Construction Status Appraisal,Financing,Inspections
Schools
Elementary Schools Hammond Elementary School
Middle Schools Martinez-Hb
High Schools Steinbrenner High School
Others
Pets Allowed Yes
Senior Community No
Ownership Fee Simple
Acceptable Financing Cash, Conventional, FHA, VA Loan
Listing Terms Cash, Conventional, FHA, VA Loan
Special Listing Condition None
Read Less
Want to know what your home might be worth? Contact us for a FREE valuation!

Our team is ready to help you sell your home for the highest possible price ASAP

© 2025 My Florida Regional MLS DBA Stellar MLS. All Rights Reserved.
Bought with KELLER WILLIAMS TAMPA PROP.
GET MORE INFORMATION





