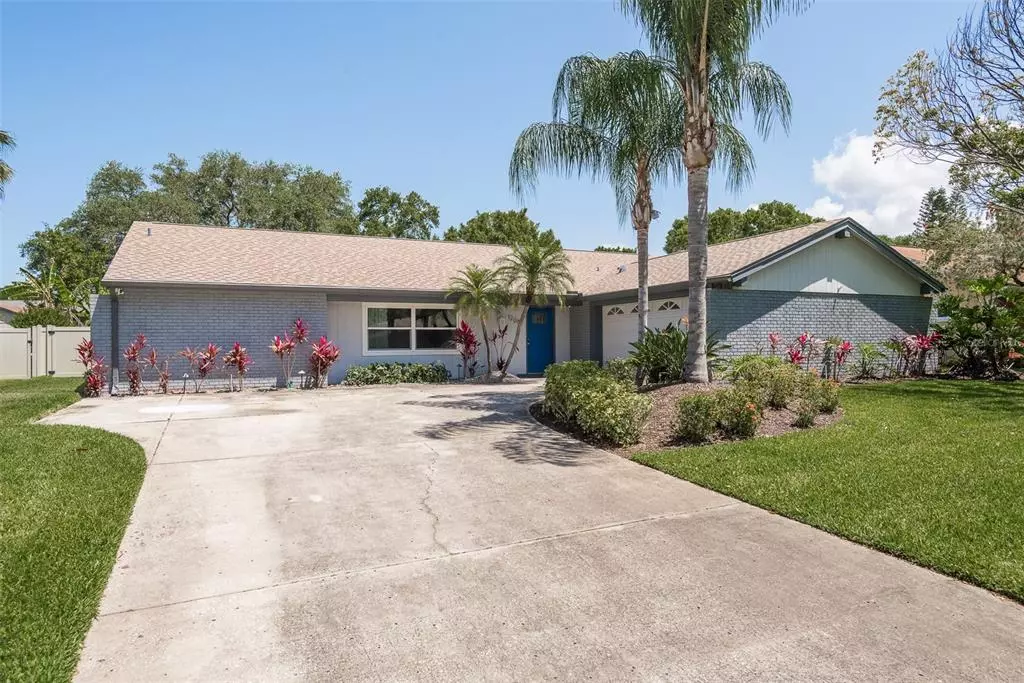$750,000
$750,000
For more information regarding the value of a property, please contact us for a free consultation.
1208 ROYAL OAK DR Dunedin, FL 34698
4 Beds
2 Baths
2,642 SqFt
Key Details
Sold Price $750,000
Property Type Single Family Home
Sub Type Single Family Residence
Listing Status Sold
Purchase Type For Sale
Square Footage 2,642 sqft
Price per Sqft $283
Subdivision Royal Oak Sub
MLS Listing ID U8178133
Sold Date 11/23/22
Bedrooms 4
Full Baths 2
Construction Status No Contingency
HOA Y/N No
Originating Board Stellar MLS
Year Built 1976
Annual Tax Amount $6,449
Lot Size 0.270 Acres
Acres 0.27
Property Description
You are not going to want to miss this beautiful home in the Royal Oak neighborhood in sunny Dunedin. This is a four-bedroom, two-bathroom POOL home that is over 2,600 sqft! As soon as you enter the home you will love the natural light and high ceilings! There is beautiful flooring flowing throughout the home. This open-concept living space opens up to the fantastic updated kitchen. This kitchen features stainless steel appliances, and gorgeous granite countertops, with a built-in wine rack! You are never far away from family and friends with the spacious dining room that opens right up to the kitchen! There is also a beautiful wood accent wall in the dining space. Your primary bedroom features pool access through sliding doors, a walk-in closet, and a gorgeous tiled stand-up shower with a glass door! Step out your sliding glass doors to your private, screened-in, sparkling pool. You will love pulling up a lounge chair or grilling out by the pool and living that true Florida lifestyle! This yard is also fully fenced, perfect for letting your furry friends run around! Updates include roof in 2018 and AC in 2019. The location of this home is fantastic too! Only minutes to the Dunedin Community Center, playgrounds, parks, Downtown Dunedin, and Dunedin beaches. Make your appointment today to see this great home.
Location
State FL
County Pinellas
Community Royal Oak Sub
Rooms
Other Rooms Family Room
Interior
Interior Features Ceiling Fans(s), Eat-in Kitchen, High Ceilings, Kitchen/Family Room Combo, Living Room/Dining Room Combo, Open Floorplan, Stone Counters, Vaulted Ceiling(s), Walk-In Closet(s)
Heating Central
Cooling Central Air
Flooring Laminate, Wood
Fireplace false
Appliance Dishwasher, Dryer, Range, Range Hood, Refrigerator, Washer
Laundry Inside, Laundry Room
Exterior
Exterior Feature Fence, Lighting, Private Mailbox, Rain Gutters, Sliding Doors
Parking Features Driveway, Garage Faces Side
Garage Spaces 2.0
Fence Vinyl, Wood
Pool In Ground, Screen Enclosure
Utilities Available Cable Connected, Electricity Connected, Water Connected
Roof Type Shingle
Porch Deck, Enclosed, Patio, Screened
Attached Garage true
Garage true
Private Pool Yes
Building
Entry Level One
Foundation Slab
Lot Size Range 1/4 to less than 1/2
Sewer Public Sewer
Water Public
Structure Type Brick
New Construction false
Construction Status No Contingency
Schools
Elementary Schools Garrison-Jones Elementary-Pn
Middle Schools Palm Harbor Middle-Pn
High Schools Dunedin High-Pn
Others
Senior Community No
Ownership Fee Simple
Acceptable Financing Cash, Conventional, VA Loan
Listing Terms Cash, Conventional, VA Loan
Special Listing Condition None
Read Less
Want to know what your home might be worth? Contact us for a FREE valuation!

Our team is ready to help you sell your home for the highest possible price ASAP

© 2025 My Florida Regional MLS DBA Stellar MLS. All Rights Reserved.
Bought with BLAKE REAL ESTATE INC
GET MORE INFORMATION





